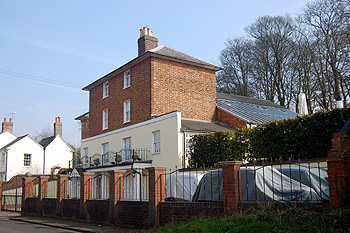Leighton House Woburn

Leighton House March 2012
Leighton House is a rather odd looking property, the last one on the left as one leaves Woburn heading towards Leighton Buzzard. When Thomas Evans undertook a survey of Woburn in 1822 the site of Leighton House was occupied by two small houses held from the Manor of Woburn by Henry Rock, no occupiers’ names are given [R1/240 and R2/68] though the parochial dues register for Woburn for 1820 gives the names of John Barlow and Richard Sisser [P118/28/2]. This suggests that today’s property was built after 1822.
The Rating and Valuation Act 1925 specified that every building and piece of land in the country was to be assessed to determine its rateable value. Woburn, like much of the county was valued in 1927 and the valuer visiting the property [DV1/C126/88] found that it, like most of Woburn, was owned by the Duke of Bedford’s London and Devon Estates Company.
The house was occupied by one of the duke’s employees Harry Douglas Harris, whose rent was part of his wages. The house comprised two living rooms, a kitchen, a scullery and W. C. with two bedrooms and a bathroom above and three bedrooms on the second floor. The valuer noted: “Large Cellar under” measuring approximately 33 feet by 18 feet. He was not particularly impressed with the property: “Ugly place but detached. Good views”.
In 2008 the property was for sale and the particulars [Z449/2/42] give the layout as follows. The basement included a hall measuring 18 feet 5 inches by 12 feet 11 inches and a garage measuring 16 feet 10 inches by 14 feet 11 inches. The ground floor comprised: a dining room measuring 16 feet 4 inches by 15 feet 1 inches; a sitting room measuring 16 feet 3 inches by 15 feet; a study measuring 16 feet 10 inches by 9 feet 5 inches; a morning room measuring 13 feet 2 inches by 12 feet 3 inches; a kitchen measuring 13 feet 1 inches by 11 feet 11 inches; a utility room measuring 13 feet 1 inches by 9 feet 4 inches and an entertainment area measuring 34 feet 2 inches by 16 feet 10 inches. The first floor contained three bedrooms (two en-suite) and a gallery; the second floor had a balcony, two bedrooms (one en-suite) and storage. Outside was a garden house with two rooms.