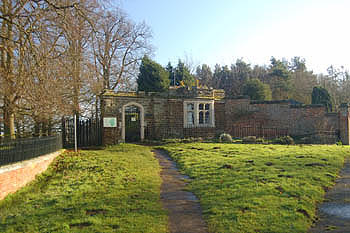Ivy Lodge Woburn

Ivy Lodge January 2008
The picturesque Ivy Lodge stands on the east side of London Road at a path entrance to Woburn Park. It was listed by English Heritage in March 1987 as Grade II, of special interest. The lodge was probably designed by Humphry Repton for John, 6th Duke of Bedford, and built in the early 19th century. Plans dated 1825 [RBox818] are held at Bedfordshire and Luton Archives and Records Service.
The lodge is constructed of coursed ironstone with some ashlar dressings. It comprises a single storey and is built in what is known as the Gothick Style, though a later reworking is in a more Tudor style. A red brick wall attaches to the lodge at its right hand side and a gate and short stretch of wall on its left hand side. The plan below shows the original layout of the rooms. The two at the back are (left to right), barn and sleeping room. Those in front are (left to right) washhouse, living room and sleeping room.
![Plan of Ivy Lodge as first built [RBox818/19/24]](/CommunityHistories/Woburn/WoburnImages/Plan of Ivy Lodge as first built [RBox818-19-24].jpg)
Plan of Ivy Lodge as first built [RBox818/19/24]
The Rating and Valuation Act 1925 specified that every building and piece of land in the country was to be assessed to determine its rateable value. Woburn, like much of the county was valued in 1927 and the valuer visiting Ivy Lodge [DV1/C140/42] found it occupied by J. Chance and comprising a living room, a kitchen, a pantry and two bedrooms with a washhouse and barn and an earth closet outside. Mains water was laid on.
![Elevation of Ivy Lodge as seen from the road when first built [RBox818/19/24]](/CommunityHistories/Woburn/WoburnImages/Elevation of Ivy Lodge as seen from the road when .jpg)
Elevation of Ivy Lodge as seen from the road when first built [RBox818/19/24]