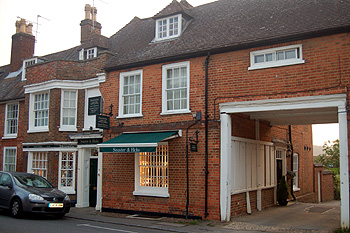14 and 15 Bedford Street Woburn

14 and 15 Bedford Street May 2012
14 and 15 Bedford Street were listed by the former Ministry of Works in October 1952 and again in January 1961, as Grade II, of special interest. Number 14 (the part on the road) dates from the mid 18th century and Number 15 (the rear part), which the Ministry identified with the Goat Inn (though the 1927 valuer, see below, equated the inn with Number 14 probably both 14 and 15 together formed the inn), from the late 18th century though both were re-fronting of “earlier structures”. The Goat itself was in existence from at least the mid 17th century until 1841 and may have been damaged by Woburn’s great fire of June 1724. Both parts of the property comprise two storeys and attics beneath 20th century tiled roofs.
The Rating and Valuation Act 1925 specified that every building and piece of land in the country was to be assessed to determine its rateable value. Woburn, like much of the county was valued in 1927 and the valuer visiting 14 and 15 Bedford Street found that they were, like much of Woburn, owned by the Duke of Bedford’s London and Devon Estates Company [DV1/C137/98-99].
Number 14 was occupied by butcher Francis J. Negus, a butcher, whose rent was £27 per annum. The ground floor accommodation comprised: a shop divided into an area measuring 13 feet 6 inches by 14 feet and 13 feet 6 inches by 4 feet 6 inches; a living room measuring 14 feet 6 inches square and a kitchen measuring 11 feet 9 inches by 14 feet 6 inches. The first floor contained a store room, a reception room measuring 16 feet by 23 feet 6 inches (“goes over gateway) and two bedrooms measuring, respectively, 15 feet square and 12 feet by 15 feet 6 inches. Two attics lay on the second floor.
Outside lay: a barn; two piggeries; a stable for two horses and four ponies; a fasting pen; a slaughterhouse; a trap house and a range of buildings comprising three sheds, a coachhouse, cow standings and a cart shed. The valuer noted: “Was part of the Goat Inn” and “Tenant here 25 years”.
Number 15 was in the occupation of D. Deverell whose rent was two shillings per week. His accommodation comprised: a living room measuring 10 feet by 13 feet; a reception room measuring 15 feet by 17 feet; a bedroom measuring 15 feet by 17 feet and a bedroom measuring 17 feet 6 inches by 9 feet 6 inches. Two attics (“good”) lay on the second floor and outside stood a barn and W. C. (“good”). The valuer commented: “House is at the back of 98 [i.e. 14 Bedford Street] no outlook except to Negus Buildings”.
Directories for Bedfordshire were published every few years from the early 19th to the mid 20th centuries. Frank Negus is listed as a butcher in Bedford Street in directories of 1906, 1910, 1914, 1920, 1924 and 1928. His predecessor was Henry Thomas Negus, presumably his father, who is listed in directories of 1885, 1890, 1894, 1898 and 1903. Mrs. John Steers was listed as a butcher in Bedford Street in 1869 and 1877 and may have occupied the same property. John Steers himself is listed from 1839 until 1864. William Rock was listed as a butcher in Bedford Street in 1823.
In 2010 15 Bedford Street was for sale. The particulars [Z449/5/38] listed: a cellar measuring 16 feet 8 inches by 7 feet. The ground floor comprised a sitting room mwasuring 17 feet 2 inches by 15 feet and a kitchen/breakfast room 16 feet 9 inches by 9 feet 10 inche. The first floor: had a bedroom measuring 15 feet 2 inches by 11 feet 10 inches with an en-suite shower room, a dining room or bedroom measuring 17 feet 6 inches by 9 feet 6 inches and a bathroom whilst the second floor had two bedrooms measurinf, respectively, 17 feet 2 inches by 12 feet 5 inches and 14 feet 9 inches by 13 feet. Outside was an outbuilding converted into an office/studio and measuring 16 feet 8 inches by 7 feet as well as a courtyard garden, terrace and shed.