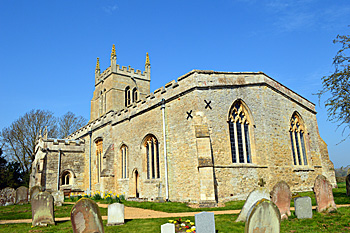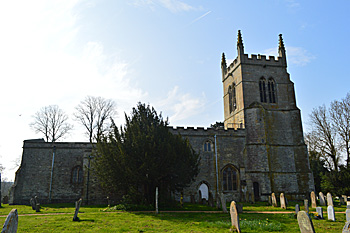Riseley Church Repairs and Alterations

The church from the south-east April 2015
Most of the structural history of the church can be found in detail in Bedfordshire Historical Record Society Volume number 77 of 1998 Bedfordshire Churches in the Nineteenth Century: Part II: Parishes H to R put together by former County Archivist Chris Pickford from numerous sources some held by Bedfordshire & Luton Archives & Records Service and some held elsewhere or published.
In 1639 a new ring of five bells was installed, of which two survive. The clock in the tower dates from the 17th century, with later conversion to automatic electric winding. In 1669 it was reported that the church needed repairs to windows and chancel roof [ABC7] and a date of 1684 on the north side of the chancel may refer to the needed repairs. In the late 18th century chancel and south chapel were both given new ceilings and a brick chimney was built on the north side of the church
In 1800 and 1803 problems with pews in the chancel were resolved [P50/1/5]. A gallery was built around this time [P50/5/1]. The north-east pinnacle on the tower was replaced in 1808 [P50/1/5] and the bells recast in 1814 and 1816 [P50/8/1]. In 1815 Lord Saint John's pew in the chancel was made smaller and the reading desk larger [P50/8/1]. Repairs were carried out to the east window by plumber and glazier Charles Warren in 1820, as he scratched his name and occupations on the lead.
In 1841 and 1842 the church was re-seated. A new gallery was also installed and, to give a better line of sight, the arches of the arcade between aisle and nave were raised and south aisle windows heightened [P50/5/1]. John Martin did not approve. He was librarian of Woburn Abbey and in the years either side of 1850 wrote a series of largely vituperative and sarcastic reviews of Bedfordshire churches for the Northampton Mercury under the pen name WA. Riseley came under his basilisk gaze in 1952 with the article being published on 9th October: "The general appearance is very promising as to order, especially in the chancel, the roof of which is unfortunately ceiled. Two chairs at the altar are in better taste than usual".
"The sittings are for the most part low and open. A hideous gallery destroys the interior appearance. This might be readily abolished by removing the children to a proper school, and thus throwing in the space they occupy for the use of the congregation in general".
"The belfry arch is excluded from view; one reason we presume for this wretched degradation of our churches is, that the enclosed space may, as it does here, be made a receptacle for all the rubbish which the laziness of the churchkeepers and the blindness of churchwardens permits to accumulate".
"The pulpit and reading-desk were, it is said, manufactured from the wooden work which enclosed in all probability a chantry chapel".
"The ornaments and mouldings of columns and arches are hardly to be distinguished, so loaded are they with plaster. We fear the architectural student will find, on examination, that this rather curious church has been under the hands of very ignorant guardians".
"The wooden roof of the nave remains, and some few curious bosses. The font has its lead and drain, but a small basin is used instead".
"The porch windows are very interesting, and luckily have escaped inclosure. They want not restoration, for "the hand that renovates is always more sacrilegeous than that which destroys", but support to maintain them some years longer, ere they perish".
"Externally the pile is in tolerable repair, the churchyard in good order, no cattle, and accessible".
"On the north side a very ugly brick chimney has been run up, which has caused the blocking up one of the ancient windows".
"We heard with alarm that as soon as funds can be obtained, it is proposed "doing somewhat" to the porch, and also to ceil the open roof!"
A new stove attached to the "ugly brick chimney" was installed in 1869 [P50/8/2]. This new apparatus overheated in 1875, however, damaging the roof! In1891 the bells were re-hung.
In 1894 the "hideous" gallery was removed and some of the "tumble-down square pews". New floors were laid, the seating re-arranged and the organ chamber built. It may have been at this date that the nave and chancel came to their present use with the old nave and chancel becoming south aisle and south chapel respectively.
In 1909 a new wooden screen was erected between the nave and chancel [P50/5/2]. The south chapel was refurbished and screened off from the church in the 20th century and the space under the tower adapted to provide kitchen and toilet facilities. There is a gallery above the rooms in the base of the tower.

The church from the north April 2015