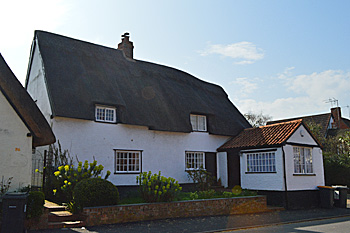Old Mill Cottage - 82 and 84 High Street Riseley

82 and 84 High Street April 2015
Old Mill Cottage was listed by the former Department of Environment in June 1974 as Grade II, of special interest. One of the oldest buildings in the parish, it dates from the early 16th century, albeit with later alterations. It is built of colour-washed roughcast over a timber frame and has a thatched roof. The cottage comprises a single storey with attics. The central bay seems to have been an open hall with a chimney stack added later. There is a single storey addition to the front in brick and pantiles.
The Rating and Valuation Act 1925 specified that every building and piece of land in the country was to be assessed to determine its rateable value. The valuer visiting the property found it owned by W Chapman. Number 82 was occupied by G Hancock, whose rent was £10 per annum for a kitchen, scullery and two bedrooms. He ran a shop from his front window and also had farm buildings for three roods of allotments. These buildings comprised: three brick and tiled stables; a pigeon house, a brick and tiled barn, a weather-boarded and tiled cart shelter and a weather-boarded and tiled two bay open hovel.
Number 84 was in occupation of Mrs Copeland. She paid rent of £3/15/- for a kitchen and bedroom. She also had a brick and tiled barn outside.
In 2013 the cottage was up for sale. The particulars [Z449/6/33] describe a ground floor comprising: bathroom; hall; sitting room measuring 16 feet 8 inches by 15 feet 3 inches; family room measuring 14 feet 10 inches by 12 feet 2 inches and kitchen/dining room measuring 36 feet 8 inches by 10 feet. The first floor bedrooms measured 16 feet 11 inches by 6 feet 7 inches, 12 feet 8 inches square and 14 feet 1 inch by 13 feet 9 inches respectively. The second floor loft measured 11 feet 2 inches by 9 feet 10 inches. Outside was a stable block of three loose boxes measuring 12 feet 4 inches by 11 feet 6 inches, 12 feet by 5 feet 4 inches and 12 feet 4 inches by 8 feet 3 inches. There was also an annexe with a sitting room measuring 18 feet 8 inches by 10 feet 11 inches, WC, bedroom measuring 11 feet 4 inches by 11 feet 2 inches and a barn measuring 21 feet 9 inches by 10 feet 7 inches.