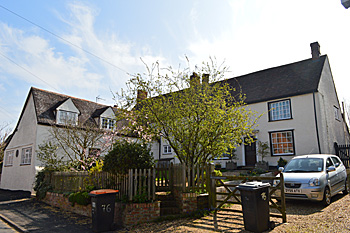76 and 78 High Street Riseley

76 and 78 High Street April 2015
76 and 78 High Street were listed by the former Department of Environment in June 1974 as Grade II, of special interest. They date from the 17th and 18th centuries and are built of colour-washed roughcast over a timber frame and brick and have old clay tiled roofs. They are built in an L-shape and the main block has two storeys with a projecting wing which is a single storey with attics. The north-eastern block dates from the late 18th century and there are lean-to additions to the rear and north-east elevations.
The Rating and Valuation Act 1925 specified that every building and piece of land in the country was to be assessed to determine its rateable value. The valuer visiting the building [DV1/C217/135-139] found that it was owned by W Ashworth. Most of Number 76 was occupied by Ashworth himself who had a living room, a parlour, a kitchen and two bedrooms. A clay lump and tiled barn and cart shed stood outside.
Number 78 was divided into two. The front portion as well as part of today's 76 was occupied by R Carrington who paid rent of £6 per annum for a living room, a kitchen and two bedrooms as well as an old shop used as a store. He shared a brick and tiled washhouse with the occupant of the rear of Number 78 – Mrs Chadwick who had a kitchen and two bedrooms, one of which was over Carrington's portion of Number 76.
Plans were drawn up in 1955 for alterations to Number 76 [CDE85/1-2].