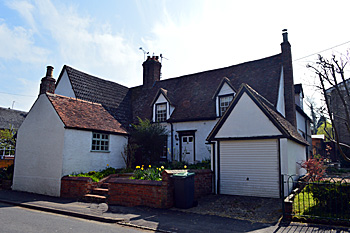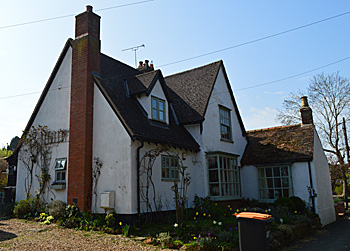68 and 70 High Street Riseley

68 and 70 High Street April 2015
68 and 70 High Street was listed by the former Department of Environment in June 1974 as Grade II, of special interest. The structure dates from the late 17th century and is built from colour-washed roughcast over a timber frame and brick. The roof is a mixture of old and new tiles. The building is L-shaped with later additions and comprises one storey and attics.
The Rating and Valuation Act 1925 specified that every building and piece of land in the country was to be assessed to determine its rateable value. The valuer visiting the dwellings [DV1/C217/146-148] found they were both owned by shopkeeper Miss Sarah Savage. She herself occupied Number 70 which comprised a kitchen and scullery with two bedrooms above. Her shop was 17 feet 6 inches by 12 feet 6 inches with a store measuring 10 feet 3 inches by 13 feet. A plaster and thatched washhouse stood outside along with a corrugated iron oil house and an old, disused plaster and thatched cottage which was used as a store. The valuer commented: "Rotten place".
Number 68 was occupied by E K Savage whose rent was £7/16/- per annum for a kitchen, a living room and two bedrooms. A brick and tiled barn and washhouse stood outside along with farm buildings comprising a brick and tiled chaff house, two stall stable, loose box and harness house with a loft over the whole block, a plaster and thatched mixing shed, a weather-boarded and tiled garage and a weather-boarded and tiled block comprising a pigsty, a two stall stable, a chaff house and two hen houses.
In 1989 planning permission was sought by the owner of Number 70. It was proposed to convert a former granary into a dwelling and extend the property with a two-storey structure [BorBTP/89/1621/LB].

70 High Street April 2015