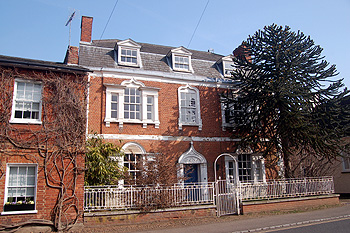The Chestnuts - 7 George Street Woburn

7 George Street March 2012
7 George Street is known as The Chestnuts. It was listed by the former Ministry of Works in October 1952 as Grade II*, a particularly important building of special interest. The house dates from the later part of the 18th century and is built of red brick, with architectural features called quoins, a string course and a cornice all of Totternhoe clunch (limestone). It has a slated mansard roof. The house has a double double-pile plan, that is, the house lies beneath two parallel roofs, and it comprises two storeys and attics. Some 19th century single-storeyed outbuildings project from rear.
The Rating and Valuation Act 1925 specified that every building and piece of land in the country was to be assessed to determine its rateable value. Woburn, like much of the county was valued in 1927 and the valuer visiting 7 George Street, then numbered 4 George Street [DV1/C127/136], found it owned, like most of Woburn, by the Duke of Bedford’s London and Devon Estates Company.
The tenant was Dr. William Farrer Thompson who was “not in 25th July 1927” so the valuer “went into garden”. Kelly’s Directory of 1928 reveals that the property was already called The Chestnuts at that date, presumably due to: “2 chestnuts on road opposite front door” as the valuer noted.
The rent was £85 per annum. The ground floor comprised: a reception room measuring 14 feet 3 inches by 15 feet 6 inches; a reception room measuring 14 feet 3 inches by 15 feet 6 inches; a study measuring 13 feet by 11 feet; a kitchen and scullery. The first floor comprised a dressing room measuring 5 feet by 11 feet; a bathroom and three bedrooms measuring, respectively, 12 feet 6 inches by 11 feet 3 inches, 13 feet 6 inches by 15 feet 6 inches and 12 feet 6 inches by 15 feet 6 inches. The second floor comprised three boxrooms, three maids’ rooms and attics.
The doctor’s professional accommodation was outside. This comprised: a waiting room measuring 7 feet by 19 feet 6 inches; a surgery divided into two measuring 9 feet 3 inches by 14 feet 3 inches and 9 feet by 14 feet and a dispensary measuring 6 feet 6 inches by 19 feet 6 inches. There were also three garages with a loft over, a wood and coal barn and W. C. A greenhouse stood in the “well kept” garden which had two lawns and a tennis lawn. The doctor also rented a grass field of 1.973 acres adjoining the property.
Directories for Bedfordshire were not published every year but every few years. Doctor Thompson is listed in directories on 1924, 1928 and 1931. In 1914 the tenant was Miss MacArthur and in 1936 and 1940 (the last directory for the county) the tenant was Captain E. B. Pope D. S. O.
In 1977 the property was for sale and the particulars [Z156/26] state that it was built in 1735, perhaps the owner had had access to the deeds which allowed the estate agent to be so precise. The ground floor comprised a hall, a pine-panelled lounge measuring 14 feet 9 inches by 15 feet 7 inches, a sitting room measuring 14 feet inches by 15 feet 7 inches with an open hearth a mantelpiece, a hallway from the front door to the rear of the house with a door leading to a cellar running under the back half of the house, a study measuring 10 feet 10 inches by 12 feet and a kitchen measuring 11 feet 5 inches by 15 feet 10 inches with a stone flagged floor. A walk-in pantry lay down a passageway from the kitchen.
The first floor landing led to a bathroom measuring 11 feet 6 inches by 15 feet 11 inches and a back bedroom measuring 11 feet 4 inches by 12 feet 4 inches. A split –level landing led to two bedrooms measuring, respectively, 15 feet 7 inches by 13 feet 7 inches and 15 feet 7 inches by 14 feet 8 inches, the latter with an interconnecting dressing room measuring 11 feet 1 inch by 5 feet 2 inches. The second floor landing led to a bathroom measuring 13 feet by 8 feet 11 inches and a bedroom measuring 13 feet 1 inch by 8 feet 10 inches. On the second level were three bedrooms measuring, respectively, 14 feet 2 inches by 11 feet 9 inches, 9 feet 11 inches by 9 feet 6 inches and 13 feet 1 inch by 14 feet 2 inches. Outside lay a courtyard and a coachhouse measuring 28 feet 6 inches by 19 feet 10 inches.
The gardens extended over about an acre and included an Edwardian greenhouse (no doubt the same as seen by the valuer in 1927), potting sheds, a large statue, pine trees, a yew tree, a disused tennis court and a large kitchen garden. The gardens backed onto a paddock owned by the Duke of Bedford.