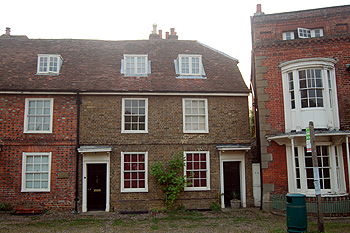8 and 9 Bedford Street Woburn

8 and 9 Bedford Street May 2012
8 and 9 Bedford Street form a small terrace with Number 10. All were listed by the former Ministry of Works in January 1961 as Grade II, of special interest. They date from the early 17th century with a 19th century front in yellow brick beneath a clay tiled roof; they comprise two storeys and attics.
The Rating and Valuation Act 1925 specified that every building and piece of land in the country was to be assessed to determine its rateable value. Woburn, like much of the county was valued in 1927 and the valuer visiting 8 and 9 Bedford Street found them both owned, like much of Woburn, by the Duke of Bedford’s London and Devon Estates Company [DV1/C137/104-105].
Number 8, the front of the building, was occupied by a Miss Cook who paid rent of three shillings per week. Her accommodation comprised a living room, a kitchen, a pantry and cellar downstairs with two bedrooms and an attic above. A barn and a washhouse and W. C. stood outside.
Number 9 was in the occupation of Mrs. John Gilby who paid rent of £8 per annum for a living room, kitchen, pantry and cellar downstairs, two bedrooms and an attic above. Again a barn and a washhouse and W. C. stood outside. The valuer was not impressed, commenting: “Poor property”. John Gilby had been the draper at 19 Market Place until the early 1920s. This, was, presumably, his widow.
The properties were put up for sale as a single home in 2008. The sale particulars [Z449/2/43] noted: "The property is one of two which have been restored over the last 5 years by a building preservation trust as a Georgian town house with off road parking for at least 2 cars and a large garden, with beautiful views over the Woburn Estate beyond. It is of particular note that the property is offered freehold, which is unusual for a property of this nature as the majority of the village is still owned by the Bedford Estate". The property comprised: two cellars measuring 13 feet 7 inches by 10 feet 1 inches and 13 feet 2 inches by 11 feet 3 inches; on the ground floor: a drawing room measuring 22 feet 9 inches by 13 feet 11 inches; a snug measuring 10 feet 8 inches by 9 feet 2 inches; a dining room measuring 19 feet by 9 feet 3 inches; a family room measuring 19 feet 7 inches by 10 feet 4 inches; a kitchen/breakfast room measuring 25 feet by 11 feet 6 inches; a utility room and a cloakroom. The first floor comprised three bedrooms and a bathroom with a bedroom with en-suite bathroom on the third floor.