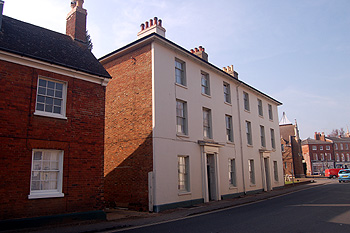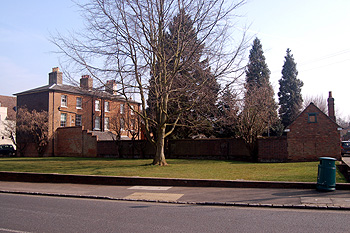6 and 8 George Street Woburn

6 and 8 George Street March 2012
6 and 8 George Street are impressive, three storeyed buildings. Until well into the 20th century they were next door to a similar looking set of buildings which extended to the junction of George Street with Leighton Street but there were subsequently demolished. 6 and 8 George Street were listed by English Heritage in March 1987 as Grade II, of special interest. They date from the early to mid 19th century and are built of brick with stucco on the front elevation. They have a hipped roof covered with slates.
The Rating and Valuation Act 1925 specified that every building and piece of land in the country was to be assessed to determine its rateable value. Woburn, like much of the county was valued in 1927 and the valuer visiting 6 and 8 George Street [DV1/C126/41 and 38] found that they, like most of Woburn, were owned by the Duke of Bedford’s London and Devon Estates Company.
Number 6 was occupied by William George Haysman who worked for the duke because his rent was “in wages”. His accommodation comprised a hall, three living rooms, a parlour, two kitchens and two sculleries with a bathroom with hot and cold water and W. C. and three bedrooms upstairs. The second floor comprised four more bedrooms. There was also a cellar. A washhouse, a coal barn, a W. C. and a shed all stood outside. A later hand annotated the accommodation to read – ground floor: passage; study; dining room; kitchen with sink; first floor: small bedroom; boxroom; bathroom with hot and cold; bedroom; second floor: bedroom; bedroom; cupboard; bedroom; boxroom.
Number 8 was in the occupation of Mrs. Eleanor Mathews whose rent was £14 per annum on a lease granted in 1909. Her accommodation comprised two kitchens, two sculleries, a hall, two living rooms, an office and a parlour with three bedrooms on the first floor and four on the second floor. A brick and slate washhouse, coal barn and W. C. stood outside along with a glasshouse a single stable and a coachhouse. The property was gas lighted and had mains water and sewerage.
Bedfordshire and Luton Archives and Records Service has plans and elevations which accompanied planning applications for 6 George Street. These date from 1993 [PCWoburn18/2/8 and 18/3/2].

The rear of 6 and 8 George Street seen from Leighton Street March 2012