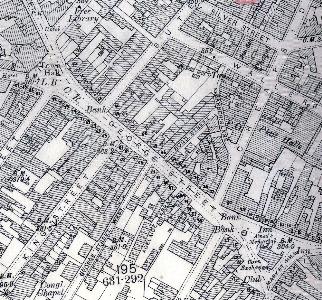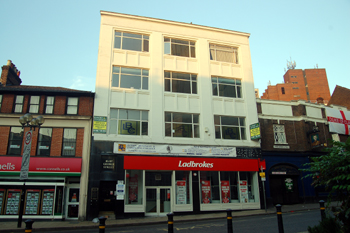87 George Street Luton

George Street in 1901 - to see a larger version, please click on the image
87 George Street was first listed in Kelly's Directory for Bedfordshire of 1894 when it was in the occupation of Joseph Flint and Company, straw hat manufacturer, who had been listed at 3 Upper George Street in 1890. Joseph Flint is last listed in 1903 with Frederick William Flint listed in 1906. By 1910, though, the occupier was Charles Dillingham and Sons, straw hat manufacturers.
The Rating and Valuation Act 1925 specified that every piece of land and building in the country was to be assessed to determine its rateable value. Most of Bedfordshire was valued in 1927. Bedfordshire and Luton Archives and Records Service is lucky in having the valuer's notebook covering most of George Street. Evidence in the book shows that the survey of George Street took place in 1928.
85 and 87 George Street were owned and occupied by Charles Dillingham & Sons[DV1/R7/68-70]. Charles Dillingham took a rent of £880 per annum from the company for the premises. The property was large and went back all the way to Peel Street. The valuer dealt with each block in turn.
Block A
The front basement measured 38 feet by 43 feet 6 inches and the back basement 27 feet square. The ground floor showroom comprised two areas measuring 33 feet by 32 feet 3 inches and 15 feet by 10 feet 3 inches respectively. Two offices measured 9 feet 3 inches by 6 feet 6 inches and 13 feet by 13 feet 3 inches respectively. A clerk's office measured 9 feet 3 inches by 22 feet. An office in the yard measured 12 feet 6 inches by 9 feet 6 inches. There was a lavatory. The rear machinery room measured 27 feet by 32 feet, had two three horsepower motors and 45 feet of 1½ inches shafting.
The first floor comprised: a back room measuring 27 feet by 33 feet 9 inches with two three horsepower motors and 54 feet of 1½ inches shafting; a lavatory and cloakroom; a measuring room measuring [!] 8 feet 3 inches by 6 feet 29 inches; a millinery room measuring 18 feet 3 inches by 27 feet; a front typists' office measuring 12 feet 6 inches by 5 feet 3 inches; a front showroom measuring 27 feet by 38 feet and a felt store measuring 13 feet 3 inches by 43 feet.
The second floor comprised: a large millinery room at the front measuring 40 feet 3 inches by 43 feet; a small millinery and designers' room measuring 26 feet 6 inches by 27 feet 6 inches; a giving out room measuring 26 feet 6 inches by 14 feet; a despatch room measuring 16 feet by 22 feet 6 inches and a machinery room measuring 10 feet 6 inches by 22 feet 6 inches with a two horsepower motor and 20 feet of 1½ inches shafting.
The third floor comprised a steaming room measuring 27 feet by 36 feet 6 inches and another measuring 27 feet by 26 feet 6 inches with an attic at the front measuring 39 feet by 30 feet and used as a giving out room.
Block B.
The ground floor comprised: a breaking up room measuring 18 feet by 21 feet; three drying rooms measuring 19 feet by 21 feet, 10 feet by 43 feet and 9 feet 6 inches by 13 feet and a stiffening room measuring 8 feet 9 inches by 30 feet.
The first floor comprised: a lavatory; a cloakroom and despatching rooms measuring 40 feet by 48 feet 3 inches and 17 feet 6 inches square. The second floor comprised: three ribbon stock rooms measuring 15 feet by 13 feet 6 inches, 16 feet by 36 feet and 12 feet 6 inches by 9 feet; a giving out room measuring 18 feet 9 inches by 13 feet and a machinery room with two areas measuring 20 feet by 33 feet 6 inches and 11 feet by 7 feet 6 inches respectively, a five horsepower motor and 54 feet of 1½ inch shafting.
The third floor comprised: a steaming room measuring 37 feet 6 inches by 52 feet. The fourth floor comprised attics for trimming edges and giving out felts measuring 25 feet by 27 feet and 25 feet by 22 feet.
Block C.
The ground floor comprised: box making rooms measuring 51 feet 6 inches by 37 feet 6 inches and 40 feet 6 inches by 22 feet, a two horsepower and a five horsepower motor with 35 feet of 1½ inches shafting and 28 feet of 2 inches shafting; a packing room measuring 29 feet 6 inches by 14 feet 6 inches; a padding room measuring 15 feet by 43 feet; a machinery and trimming room ("ground [floor] to Peel Street, 1st [floor] to George Street, fine height") measuring 66 feet by 56 feet 6 inches with a five horsepower and a one horsepower motor with a total of 116 feet of shafting. There was also a lavatory.
The second floor contained a blocking room measuring 66 feet by 56 feet 6 inches. The third floor comprised: a felt polishing room measuring 66 feet by 56 feet 6 inches with three ten horsepower motors, one eight horsepower motor, one six horsepower motor and two three horsepower motors with 45 feet of 3 inch shafting and 57 feet of 1½ inch shafting.
Overall the valuer commented: "1st class (not quite)" and "Modern and very large, a lot of back stuff". A paper has been inserted noting that Block A had been destroyed by fire at some later date, presumably before World War two, but unfortunately no date is given.
Dillinghams were last listed in 1931 and succeeding occupants included:
- Municipal Electricity Showrooms: 1939; 1950;
- Dujon Restaurant: 1939; 1950;
- Collector of Taxes: 1960; 1965; 1968; 1972;
- Eastern Electricity Board showrooms: 1960; 1965; 1968; 1972; 1975;
- Eastern Electricity Board Sports and Social Club: 1960; 1965; 1968
- Co-Operative Insurance Society Limited: 1960.

85 to 87 George Street June 2010