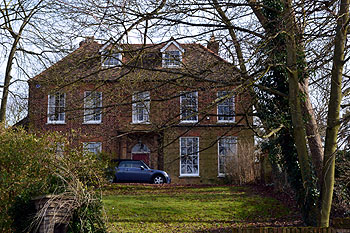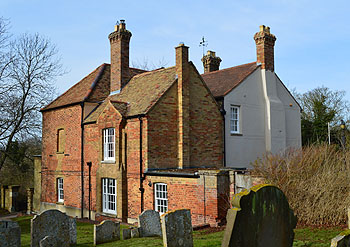Potton Vicarages

Saint Mary's House February 2013
The earliest description of a vicarage at Potton dates from about 1700 and is in an Archdeaconry terrier [ABE ii Volume II page 131]. The building had four bays and a tiled roof. Downstairs were a kitchen, a hall and a parlour, all with floor boards, with three bed chambers above. This building presumably stood on or near the site of the later vicarage.
During the 18th century a new vicarage was built next to the church. This building was listed by English Heritage in October 1983 as Grade II, of special interest. Saint Mary’s House, as it is now called, was built of red brick with dressings around windows and so on in lighter red brick. The roof is composed of clay tiles. There is a 19th century addition in red and yellow brick, which has been partly rendered, and has a slate roof. Alterations were carried out by architect S. S. Teulon, normally noted for his somewhat wacky designs, but here very formal, in 1846 for Rev. Woodward C. Bidwell. Plans for these alterations survive in the Ely Diocesan archive at Cambridge University Library.
The Rating and Valuation Act 1925 specified that every building and piece of land in the country was to be assessed to determine its rateable value. The valuer visiting The Vicarage [DV1/C181/60] found it was in fair condition and that gas and water were laid on. The ground floor comprised: a drawing room measuring 18 feet by 15 feet 9 inches; a morning room measuring 15 feet 6 inches by 20 feet; a study measuring 12 feet by 15 feet; a dining room measuring 15 feet by 22 feet 6 inches; a small kitchen; a butler’s larder; a butler’s pantry; a scullery and a back stairs.
The first floor contained a bathroom with a lavatory basin; a W. C.; a dressing room; bedrooms measuring 16 feet 6 inches square, 16 feet 6 inches by 16 feet, 15 feet 6 inches by 20 feet and 18 feet by 13 feet respectively and three maids’ bedrooms. Two attic box rooms lay on the second floor.
A boot room stood outside along with a coal shed, a wood and tiled shed, a brick and tiled shed and a small glasshouse. There was also a brick and tiled garage for one car, two loose boxes and a harness room. The Rectory stood in 2.364 acres.
In or around 1933 electricity was installed at the vicarage [P64/2/4/5]. Parts of the house were demolished in 1958 [P64/2/4/6]. By 1983 the building had been sold and the vicarage moved to a modern building not far away in Hatley Road.

Saint Mary's House from the churchyard February 2013