Potton Church Architecture
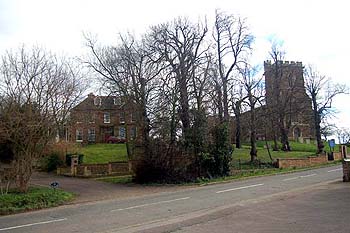
The church and former vicarage March 2007
This large church stands on a hill quite some way from the centre of the town. The first mention of the church is in 1094 but already by 1107 it a separate chapel of ease, dedicated to Saint Swithin, indicating that the church was some way out of town even by that date.
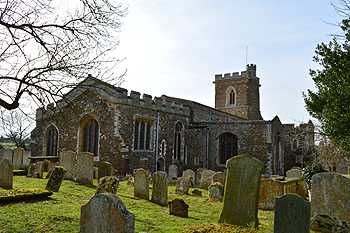
The church from the north-east February 2013
The building is constructed from a mixture of brown cobbles and ironstone and has some ashlar dressings. It comprises: a chancel; a south chapel; a nave; a north transept; a north aisle; a north porch; a south aisle and a west tower. There used to be a north chapel but this was demolished in the early 16th century. A south porch was demolished about 1848.
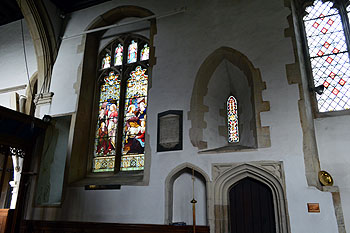
The north side of the chancel February 2013
The plain font is Norman. This may come from an earlier building on the site or from elsewhere. The oldest surviving parts of the fabric date from the 13th century and the chancel is partly of this date, there is a lancet window which splays out inside, in the north wall. The chancel was reworked in the 15th century as evidenced by the three-light east window. Two medieval seats with decorations known as misericords survive in the chancel.
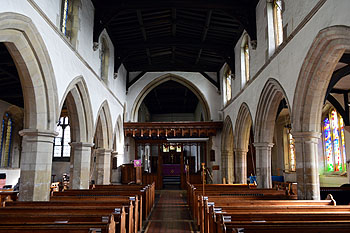
The interior looking east February 2013
Like the chancel the nave has 13th century origins, though mostly belonging to the next century. The nave has a clerestory to allow in more light with five windows on each side.
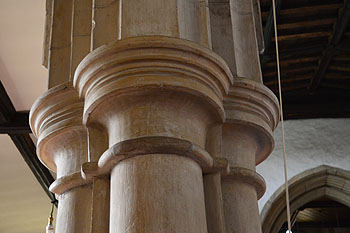
A column in the south aisle February 2013
The south arcade has five bays and dates from the late 13th century. The columns are square, with semi-circular projections on each face. The aisle was reworked in the 15th century as evidenced by the windows.
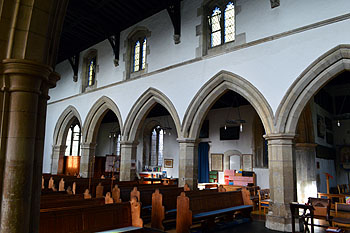
View from the south aisle towards the north aisle February 2013
The north arcade and so, presumably, the aisle itself, is 14th century and has octagonal columns. Like the south aisle the north aisle was reworked in the 15th century. The north doorway is 14th century. The porch, however, is a century later and has a room, called a parvis above, which is reached by stairs at the south-east corner.
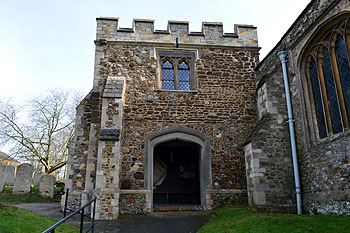
The north porch from the west February 2013
The north transept has a rood stair inserted in the 15th century for access to the rood loft at the junction between the chancel and the nave. It now contains the various charity boards.
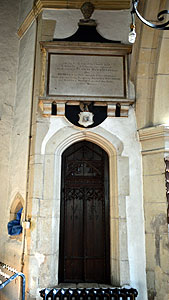
The door at the eastern end of the north aisle leading to the former rood loft February 2013
The south chapel dates from the 16th century. It has two windows in the couth wall and one in the east.
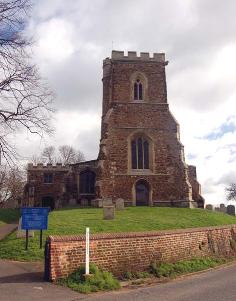
The west tower March 2007
The tower dates from the 15th century. It has a semi-circular stair turret at the north-east corner.
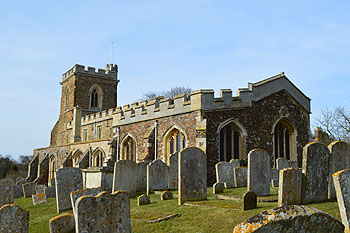
The church from the south-east February 2013