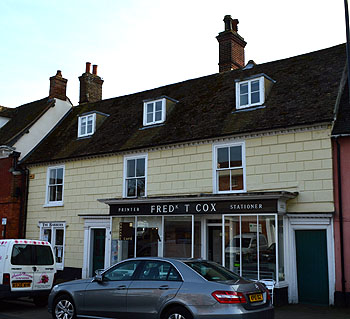25 Market Square Potton

25 Market Square February 2013
25 Market Square was listed by the former Ministry of Public Buildings and Works in October 1966 as Grade II, of special interest. It probably dates from the 17th century, though it was re-fronted in the next century and had later alterations. It has a stucco front which has been incised to imitate ashlar blocks and has a clay tiled roof. The building comprises two storeys and attics. The earliest deed for the building upholds the Ministry's date, being an agreement of 1700 in which it is described, as being occupied by Robert Amborrow with part of a stable and part of the yard [Z1578/POT/2/2]. The folowing year Thomas Ward sold the property by absolute surrender in front of the steward, to John Carrington of Potton, blacksmith [Z1578/POT/2/3]. In 1738, after Carrington's death, his widow Elizabeth was admitted to the propertty by the steward [Z1578/POT/2/7] and in 1756 her grandson John was admitted [Z1578/POT/2/8]. The next admission was in 1785, to a kinsman of Carrington's named William Butler of Royston [Hertfordshire], by which time the building had become the
Three Horseshoes public house [Z1578/POT/2/12]. Butler immediately sold the property to Biggleswade brewer Samuel Wells owner of Wells and Company (not to be confused with Bedford brewer Charles Wells) [Z1578/POT/2/13]. The public house closed its doors for the last time in 1878 or 1879.
The Rating and Valuation Act 1925 specified that every building and piece of land in the country was to be assessed to determine its rateable value. The valuer visiting the property [DV1/C12/108] found that it was owned and occupied by Richard Elphick who, Kelly’s Directory for Bedfordshire for 1928 tells us, was a printer and stationer. Elphick Brothers were first listed in Kelly’s Directory for 1903, the following directory, 1906 listing Richard Elphick who is still being listed in the last Kelly’s for the county in 1940.
The shop was divided into three areas measuring, respectively, 21 feet 6 inches by 8 feet 3 inches, 5 feet 6 inches by 6 feet and 11 feet 6 inches by 11 feet. The remainder of the ground floor comprised a drawing room of 12 feet by 20 feet, a dining room of 12 feet by 13 feet 6 inches and a kitchen. There is a note that a re-inspection at a later date revealed a back room measuring 6 feet by 12 feet which had been omitted in the original survey.
The first floor had a bathroom and W. C. and three bedrooms measuring 17 feet by 12 feet 6 inches, 12 feet by 11 feet 6 inches and 13 feet by 11 feet. Again there is a note that a compositing room measuring 15 feet by 18 feet and another back room measuring 12 feet 6 inches by 16 feet were missed in the first survey. There were attics on the second floor used “as lumber”. The valuer commented: “Nothing at back, awkward property”.
![Elphick billhead [X704/92/27/1]](/CommunityHistories/Potton/PottonPubs/PottonPubImages/Elphick billhead [X704-92-27-1].jpg)
Elphick billhead [X704/92/27/1]