Potton Church Alterations and Additions
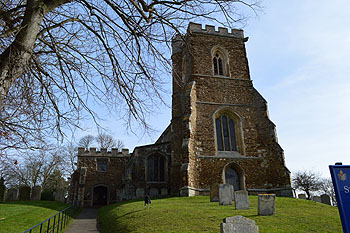
The church from the west February 2013
Most of the structural history of the church can be found in detail in Bedfordshire Historical Record Society Volume number 77 of 1998 Bedfordshire Churches in the Nineteenth Century: Part II: Parishes H to R, put together by former County Archivist Chris Pickford from numerous sources some held by Bedfordshire and Luton Archives and Records Service and some held elsewhere or published. Early in the 16th century the north chapel was demolished. From 1698 the Maynard Charity of Thaxted in Essex was responsible for the upkeep of the chancel because it had purchased the advowson and was thus the lay rector.
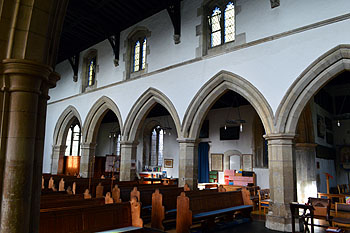
View from the south aisle towards the north aisle February 2013
The earliest known work on the church dates from the 18th century. Two of the bells are dated 1706 and between 1714 and 1782 there are a number of faculties by which people bought private pews [ABF3/153-173] including the Rugeley, Haselden, Hearne and Franklyn families. When Rev. G. R. Boissier visited the church in 1827 he reported “The north aisle crowded with galleries”. One of the bells was recast in 1785 and another in 1797.
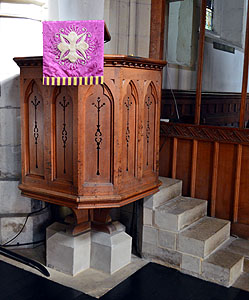
The pulpit February 2013
Work was carried out on the church in 1805 and in 1811 [P64/5/5]. The church was whitewashed in 1806 and the following year scarlet cloth with a silk fringe was used to trim the reading desk and scarlet serge was used to line the churchwardens’ pew [P64/5/5]. Twelve fire buckets were obtained in 1812 from Sun Fire Office [P64/5/5] and a new iron chest for the parish registers was purchased from Thomas Hagger in 1822.
![Potton church around 1820 [Z49/1080]](/CommunityHistories/Potton/Images/Potton church around 1820 [Z49-1080]_256x300.jpg)
Potton church around 1820 [Z49/1080]
In 1823 Archdeacon Bonney undertook a visitation and found the church in poor condition and ordered a decalogue (a board with the Ten Commandments written on it) and a board with the Creed erected at the east end [P64/5/1]. He also ordered the windows on the south side to be restored [P64/5/1] and later the west window in the tower [P64/5/1]. He tried to force Maynard’s Charity to repair the chancel windows but they got a court ruling that they only had to do this if the windows were not weatherproof.
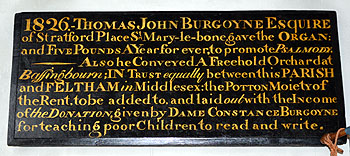
Board commemorating the Thomas John Burgoyne Charity February 2013
In 1825 Thomas John Burgyone gave an organ to the church and endowed a charity for the organ and a choir to sing psalms as a board in the north transept relates. In 1836 Bedford architect Charles Swepson drew up plans, executed the following year, to remove the old galleries, re-seat the nave and aisles and erect a new west gallery on iron columns [P64/1/6, P64/2/2/43, P64/8/1].
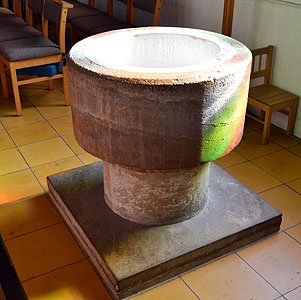
The font February 2013
A cracked bell was recast in 1844, the lead over the south aisle replaced in 1846 and extensive repairs carried out to the south side of the church and the nave roof between 1847 and 1849 [P64/5/5]. About 1848 the south porch was demolished and part of the south wall collapsed as a consequence. The repaired wall was shored up by two buttresses. The top of the tower was restored in 1850, an embattled parapet was added and the stair turret raised. It was around this time that the Norman font was restored with cement.
![A lithograph showing the view looking east about 1840 [P64/28/19]](/CommunityHistories/Potton/Images/A lithograph showing the view looking east about 1.jpg)
A lithograph showing the view looking east about 1840 [P64/28/19]
WA was a pseudonym used by John Martin, the librarian of Woburn Abbey for a series of pen portraits of Bedfordshire churches published in the Northampton Mercury in the years either side of 1850. These pompous, vituperative and opinionated pieces are good reading. Martin wrote about Potton in the issue of 12th June 1852: “The chancel is clean and in good order; the timber roof is lowered from its original height, and by this means it cuts the arch”.
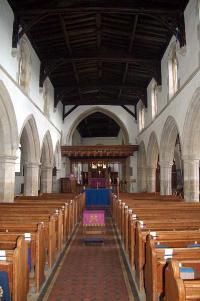
The interior looking east March 2007
“Pews are erected in this part of the church, where they should be especially wanting, and has been often observed, if singing galleries were cleared away, the square boxes in naves and aisles restored to original open benches, there would be no necessity for such disfigurement. But the cry for their abolition has gone forth too lonely to be long resisted, and their expulsion is fast going on. The day is not far distant when it will reach the ears of church curators in this county, low as it stands in the scale of intellectual improvement”
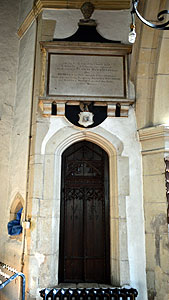
The door at the eastern end of the north aisle leading to the former rood loft February 2013
“The ancient stall seats appear to have been converted into chairs for the altar. The rood-loft door is so concealed by the wood forming the pews, as to be hardly discernable; several vestiges of what was once the rood screen are to be found in parts of the church, pieced into the pews”.
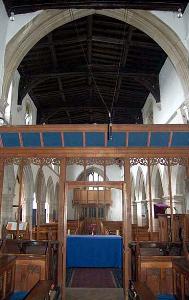
The interior looking west March 2007
The timber roof is in good preservation, and has escaped the plasterer’s brush, liberally dispensed elsewhere. Scraping off this abomination was contemplated. Gallery, organ, and a preposterous painting of Regal heraldry, shut out the tower arch, and have rendered necessary opening a fan-light to dissipate some of the darkness caused by these things”.
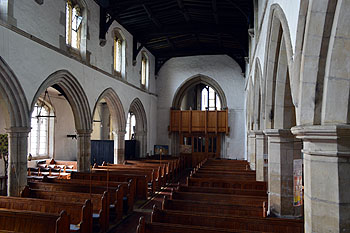
The view west from the pulpit February 2013
“Half of the nave is occupied by open seats, the remainder by pews, among which one with a red lining, and two wands painted, or and azure [yellow and blue], is singularly prominent, and indicates the sittings of the worshipful churchwardens. It is carefully preserved during the week from dust and dirt by linen coverings. A singular addition to these wooden deformities is seen here; the pews are on an ascending scale, towards the chancel, of course, rendering the view of the officiating minister very difficult for those occupying the open seats”.
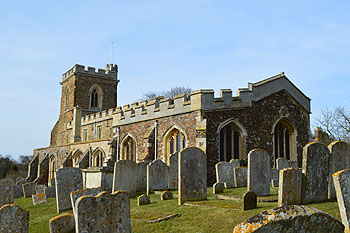
The church from the south-east February 2013
“The font is destitute of its lead or water drain, but their place has been supplied by a copious substitution of hard cement. The wall of the south aisle is literally in danger of falling, and only kept in its place by two gigantic specimens of bricklayers’ work placed against it”.
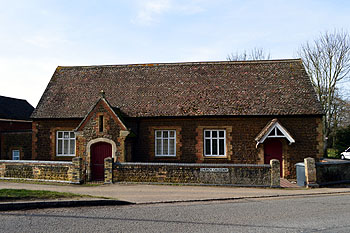
The church hall February 2013
“We will only add, in conclusion, that if the churchmen of Potton would display half the energy of the Dissenters of the same town, who seem to have unindated [sic] it with chapels (one of which is a really elegant structure) there would be no lack of funds for the preservation of their beautifully situated church, and they might hope to see a school somewhat larger than the present little new built structure with its handful of children”.
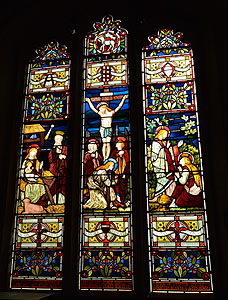
The eastern most window in the south aisle February 2013
In 1855 stained glass medallions were installed in the east window. In 1873 and 1874 the church was re-pewed, the west gallery removed, after just thirty six years, a new pulpit provided, and the floor relaid with tiles – total cost £862. A new stained glass window was inserted in the south aisle around the same time. In 1878 a window in the chancel was filled with stained glass in memory of the late vicar. The organ was improved in 1879.
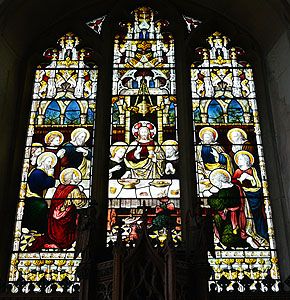
The chancel east window February 2013
In 1888 the archdeacon reported that the church needed repairs, especially the chancel. The work was carried out the following year at a cost of £779 and included repairs to the north side of the building and a new floor and stalls in the chancel. The same year the east window was filled with stained glass, the old one being removed to the south chapel. In 1890 a new wooden screen was erected between the chancel and the vestry. A new bell was added, making six, and all rehung on a new frame in 1891 and 1892.
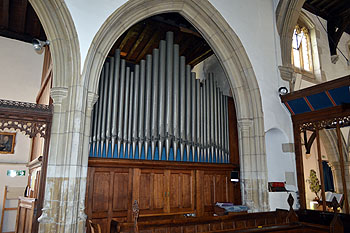
The organ February 2013
A new organ was installed in 1893 and another stained glass window the following year, this time in the north transept. Communion rails and front choir stalls were purchased in 1902 [P64/2/2/17] and a reredos, designed by J. S. Alder in 1905, which was erected two years later [P84/2/1/19].
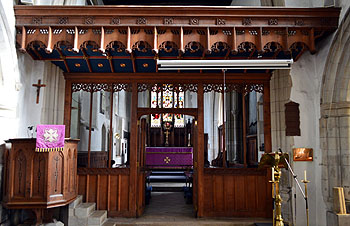
The chancel screen February 2013
In 1921 the chancel screen and rood were installed [P64/2/2/23]. Electric lighting was installed in the church in 1947 [P64/2/2/29]. The church was restored in 1949 and again in 1963 [P64/2/2/30-46].