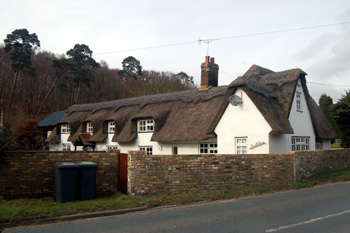
Saddlers April 2010
Saddlers lies on the west side of Swaden. It was listed by the former Department of Environment in December 1979 as Grade II, of special interest. The department dated the property to the 17th or early 18th century. It is built of whitewashed roughcast over a timber frame and comprises one storey and attics beneath a thatched roof. The property has been greatly extended from its original form.
The Rating and Valuation Act 1925 specified that every building and piece of land in the country was to be assessed to determine its rateable value. Sandy, like most of the county, was assessed in 1927 [DV1/C148/110-111] and the valuer visiting Saddlers found it owned and occupied by market gardeners Millard Brothers.
The house comprised two living rooms and a kitchen with two bedrooms in the attics above. Outside stood a wood and tiled washhouse, a pail closet and a barn adjoining the house. Mains water was laid on.
Further from the road stood the farm buildings. These comprised: a wood and tiled barn; a brick and slated two stall stable and store shed; a wood and corrugated iron three bay open shed 16 feet deep; a wood and corrugated iron woodshed; a wood and corrugated iron open shed 10 feet deep; a wood and tiled three bay open shed with a loft over measuring 27 feet by 15 feet; a wood and corrugated iron store shed and a wood and corrugated iron two stall stable. The valuer described these farm buildings as “good”.
The property was put up for sale by auction in 1946 by Millard Brothers and the particulars [PK1/4/169] read as follows:
STONE, STUD AND THATCH
COTTAGE
Containing: -
Living Room with range, Parlour with grate and two cupboards,
Bedroom, Stairs and two Bedrooms,
Outside adjoining Large Store with Loft over.
Double spaced pale entrance gate to large asphalt
YARD AND BUILDINGS
comprising: -
Brick, weatherboard and pantile range of Washhouse with portable range and copper, large Chall House, adjoining Brick and Pantile Stable with three standings.
Return Timber and Corrugated Iron Range of three Bay Cart Shed, two Bay Cart Shed and Corner Store. Water standpipe.
At the rear is a
SECOND YARD
with deep Three bay Cart Shed and large Loft over.
Opposite, a Timber and Pantile E. C. and Brick, Weatherboard and Corrugated Iron Range of stall Stable with bluebrick floor, and large Double Garage or Potato Chitting House, with concrete floor and lined roof and walls.
SMALL ORCHARD
at rear of Buildings
And about 1 RoodGARDEN GROUND
on the North side.
Also, at the North End of the same Enclosure
GARDEN GROUND
About
.842 acre
(3 roods 15 poles)
With frontage to the Sandy-Everton Road
Let to Mr. G. J. Millard at an
Annual rental of £40Tenant paying rates.