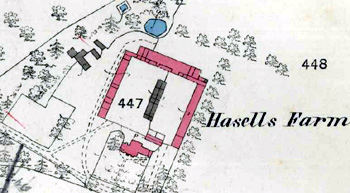Hazells Farmhouse Sandy

Hazells Farmhouse on a map of 1884
Hazells Farmhouse was listed by the former Department of Environment in December 1979 as Grade II, of special interest. It is a mid 19th century building constructed of red brick and comprising two storeys under a hipped slate roof. The farmhouse was built by the Pym family, owners of Hazells Hall.
The Rating and Valuation Act 1925 specified that every building and piece of land in the country was to be assessed to determine its rateable value. Sandy, like most of the county, was assessed in 1927 and the valuer visiting Hazells Farmhouse [DV1/C189/119] found it occupied by Alfred Mence, the farm bailiff. The valuer commented: “occupied by estate Foreman, was the farmhouse but all land let now except park”.
The brick and slate house comprised a hall, two reception rooms, a kitchen, a dairy, a pantry and a cellar with five bedrooms above. Mains water was laid on. Outside stood a washhouse, coal house, wood shed and w. c. Adjoining farm buildings comprised the following round the west yard:
- To the west: a range of brick and tiled buildings comprising a blacksmith’s shop, an old butcher’s shop, a potato chitting house and an old granary used as a store;
- To the north: a brick and tiled range including a stable; a three bay hovel; two stores and a potato shed; a brick and tiled barn, four bay hovel and two bay cart shed;
- To the east: a wood and slated range of stores (“formerly old cow houses”).
Around the east yard lay:
- To the east: a brick and tiled carpenter’s shop, two stores, a chaff house, a stable for six horses, a boiler house and two meat sheds;
- To the south: two wood and slated pigsties;
- To the west; a wood and slated eight bay hovel.
West of the two yards lay a wood and tiled shed and a wood and tiled wood shed. The valuer noted: “These buildings formerly served a large acreage, which is now divided”.