Listed Buildings in Kempston
There are a number of listed buildings in Kempston for which, sadly, there is little or no information held at Bedfordshire Archives. They are as follows.
Walnut Cottage, Cemetery Road
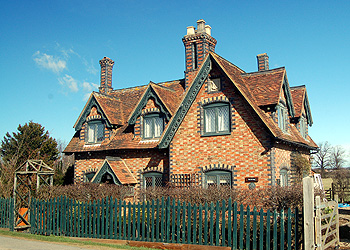
Walnut Tree Cottage March 2012
Listed by English Heritage in May 1984 as Grade II, of special interest. The property formerly belonged to Kempston Bury and was built some time after about 1850 in the “Cottage Ornée Style”. It is built of chequered brick with dressings in blue brick and has a clay tiled roof with bands of fishscale tiles. It is built in a T-shape and comprises one storey and attics.
The cottage was for sale in 2009 and the sale particulars [ref: Z449/2/59] stated that it comprised a lounge measuring: 17 feet 7 inches by 11 feet 2 inches; a dining room measuring 12 feet 7 inches by 10 feet 8 inches; an inner hall/study area; a kitchen measuring 17 feet 3 inches by 11 feet and a utility lean-to downstairs with five bedrooms and a bathroom upstairs. Outside was a barn measuring 18 feet 10 inches by 8 feet 4 inches used as an office and with its own W. C. There was also a garage.
5 Church Walk
Listed by English Heritage in May 1984 as Grade II. Russet Cottage dates from the 18th century as was probably formerly a pair of houses. It has a timber frame with colourwashed roughcast applied over it. The west elevation ground floor has been rebuilt in brick and is also colourwashed. The house comprises two storeys beneath a clay tiled roof. A later lean-to addition stands at the south gable end and a large 20th century wing projects west from the north end of the west elevation.
31 Church Walk
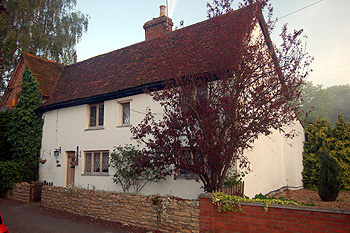
Old Cottage 31-33 Church Walk May 2012
Listed by English Heritage in May 1984 as Grade II. The building dates from about 1700 and originally formed one house, later divided into two. It is of timber-framed construction though the front elevation was rebuilt in brick in the 19th century. Colourwashed roughcast render has been applied to the whole property. The cottage comprises two storeys beneath a clay tiled roof.
38 High Street
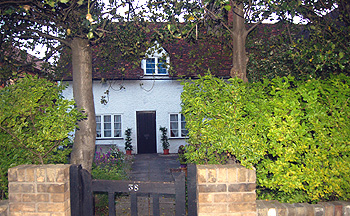
38 High Street May 2012
Walnut Cottage was listed by English Heritage in May 1984 as Grade II. It dates from the 17th century and is timber-framed with colourwashed roughcast render applied over the framing. It comprises one storey with attics beneath a clay tiled roof. A 20th century single storey extension projects from the east end of the frontage.
95 and 97 High Street
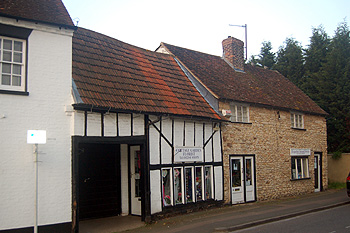
95 and 97 High Street May 2012
95 and 97 High Street were listed by English Heritage in May 1984 as Grade II. The structure was once a house but now form commercial premises. The building dates from the 18th century and comprises a main block of colourwashed coursed rubble with a clay tiled roof. The left-hand block is timber-framed with colourwashed brick infill and a pantiled roof. Each block comprises two storeys and the left-hand block is slightly lower
110 High Street
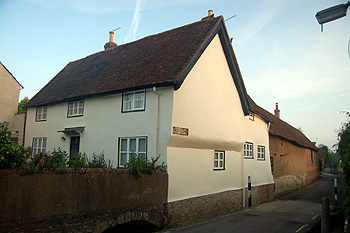
110 High Street May 2012
110 High Street was listed by the former Ministry of Public Buildings and Works in December 1962 as Grade II. It was built about 1600 and is of timber-framed construction with a rendered exterior which, at the front the render is incised to imitate ashlar. The house comprises two storeys beneath a clay tiled roof. The part of the building bordering Water Lane, which frequently floods, sits on a coursed limestone rubble plinth and is jettied, that is, the first floor juts out slightly over the ground floor. There are single storey outbuildings bordering Water Lane which are timber framed, half of them on a limestone plinth and with roughcast render to the walls. The other half have been rebuilt in brick with clay tiled roofs.
114 High Street
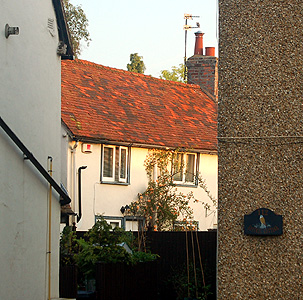
114 High Street May 2012
114 High Street stands back from the road, as can be seen from the photograph above. It was listed by English Heritage in May 1984 as Grade II. It dates from the 18th century, with 19th and 20th century alterations. The property is timber-framed at the left-hand side and brick to the right, which is a later addition. All the walls have been coated in colourwashed roughcast render. The house comprises two storeys beneath a clay tiled roof. The south gable end of the property adjoins part of 120 High Street.
116 to 120 High Street
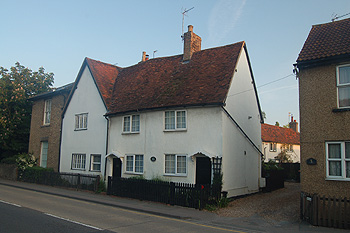
116 to 120 High Street May 2012
Numbers 116 to 120 were listed at different times. The white buildings, 116 and parts of 118 and 120, were listed by the former Ministry of Public Buildings and Works in December 1962 as Grade II. It was formerly one house, later divided into three (hence 116 to 120) and dates from the 17th century, with an 18th century block at the rear linking 120 with 114 High Street.
The building is timber-framed with colourwashed roughcast render applied to the framing. It comprises two storeys in an L-shape beneath old clay tiled roofs. A small 19th century colourwashed brick and slated block projects eastwards from a gable end.
The rest of the structure, parts of 118 and 120, was listed by English Heritage in May 1984. This is the brick part of the structure and dates from the early part and the middle of the 19th century as the town of Kempston was beginning to expand. The brick of Number 118 is yellow and that of 120 mottled and a little darker. The building comprises two storeys beneath slate roofs. The listing states: “Listed for group value”.
Sailor's Bridge Cottages, Woburn Road
Sailor's Bridge Cottages are attractive and stand on the curtilage of Bedfordshire Police Headquarters. The pair of cottages were built in 1865, if a date plaque is to be trusted, and formed part of the Kempston Hoo Estate. They are built in the Cottage Ornée style from chequered red brick with yellow brick dressings. The roofs are composed of fishscale tiles. The cottages are built in an L-shape and comprise one storey with attics. Single-storey outhouses project to the north. The porch was rebuilt in the 20th century. In 1884, when the building formed part of The Hoo Estate it was simply described in sale particulars [ref: Z808/3/1] thus: "Adjoining the Bedford and Woburn Road at Sailor's Bridge is a substantially-built messuage divided into two tenements, each containing six rooms with large gardens".