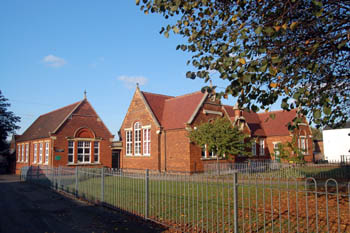Bedford Road Schools in 1904

Bedford Road Lower School, July 2007
Bedfordshire County Council became Local Education Authority for the county in 1903, following the Education Act 1902. In 1904 the County Surveyor reported on the condition of all the council and voluntary schools in the county under LEA control, excluding those on Bedford and Luton Boroughs which had their own executive arrangements. The surveyor's report [ref: E/SA2/1/1]] took the form below.
Kempston Group of Council Schools
KEMPSTON COUNCIL SCHOOL (BEDFORD ROAD)
GENERAL WORKS £2/10/-
SANITARY WORKS £5
HEATING & VENTILATION -
NEW WORKS -
£7/10/-
GENERAL WORKS -
SANITARY WORKS -
HEATING & VENTILATION -
NEW WORKS -
TOTAL £7/10/-
Kempston Bedford Road Girls’ and Infants’ Schools (Council)
These are excellent, up to date, brick, stone and tiled buildings, of good design, light, airy, and convenient
The First Block facing the Main Road comprises: -
Room Left of Entrance. – 15 feet 6 inches by 13 feet by 13 feet.
This has a fireplace and three windows
Store Adjoining. – 7 feet by 3 feet 6 inches by 13 feet.
This has one window light.
General Lobby.
Large Room. – 68 feet by 23 feet by 13 feet 9 inches to 18 feet 9 inches.
Lighted by eleven lofty windows. Ventilated by top lights, ceiling openings and Tobin Tubes. Heated by two good open fireplaces. The floor is wearing thin in places. The West end of this room needs, for teaching purposes, a folding-framed partition, partly glazed; also a stove, with all its accessories, for warming. This room needs colouring, and touching up.
Front Class Room. – 25 feet by 20 feet by 13 feet 9 inches to 18 feet 9 inches.
Lighted by five lofty windows. Ventilated by top fanlights, ceiling openings, and Tobin Tubes. Heated by an open fireplace.
Back Class Room. – 25 feet by 20 feet by 13 feet 9 inches to 18 feet 9 inches.
This is similar to above, excepting that it has four windows, and two doors.
A Lavatory is provided with eight basins, water, and waste drains.
These are easy of access. The lavatory is lighted and ventilated by fanlights.
Cloak Rooms. – 18 feet by 15 feet and 13 feet 9 inches by 10 feet
These are well lighted and ventilated. A fireplace is provided in the larger. The roof needs making sound.
Rear Block
Entrance. – 25 feet by 5 feet.
This is used as a Cloak Room. It is lighted and ventilated by fanlights.
Lavatory and Cloak Room. – 15 feet by 15 feet.
This is well lighted and ventilated; it has also a fireplace. Here also are four lavatory basins, with wastes, and discharge drains, properly trapped.
Teachers’ Room. – 15 feet by 9 feet 3 inches.
This has a good window and a fireplace.
Class Room (Left of Entrance). – 22 feet 6 inches by 25 feet by 13 feet 6 inches to 16 feet 8 inches.
Lighted by four large windows. Ventilated by top lights of windows, ceiling apertures and Tobin Tubes. Heated by open fire and radiating stove, and rarified air flues.
Large Room (Northward) – 87 feet by 22 feet by 13 feet 6 inches to 16 feet 8 inches.
Lighted by eleven large lofty windows. Ventilated by top portions of windows, all of which are hung to open, also by ceiling openings and Tobin Tubes. Heated by three open fires, as before. This room is divided by a framed and part-glazed folding partition.
Class Room (East of above). – 25 feet by 22 feet by 13 feet 6 inches to 16 feet 8 inches.
Lighted by four large lofty windows. Ventilated by top portions of windows, also by ceiling vents and Tobin Tubes. Heated by an open fire.
Class Room (N. –W. end). – 25 feet by 24 feet by 13 feet 6 inches to 16 feet 8 inches.
Lighted by four large lofty windows. Ventilated by top portions of windows and Tobin Tubes. Heated by an open fire.
Class Room (N. – E. side). – 25 feet by 24 feet by 13 feet 6 inches to 16 feet 8 inches.
Lighted by five large, lofty windows. Ventilated by top lights of windows. Heated by an open fire. This room is used as a Lobby.
North Passage. – 25 feet by 5 feet.
This is lighted by fanlights over doors. All these rooms and passages are in excellent order, and very bright and cheerful.
Offices
These are excellently built. The original block is fully equipped with earth apparatus, dry earth house, and approaches. These would be better if louvers were to take the place of windows. The last new block is similarly built, but the earth apparatus in these is not provided. It appears the Sanitary Authority’s scavengers empty these receptacles three times weekly; if they were properly emptied, still, I think the use of pails in this manner is barbarous and not conducive to the inculcation of cleanly habits, letting alone the risk of contamination.
If any District needs special care and cleanliness, surely Kempston, with its long history of epidemics, should certainly use every effort to secure the healthiest conditions for its children.