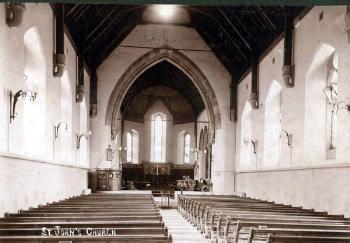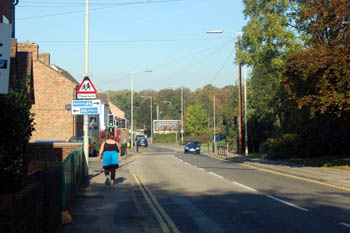The Church of Saint John Kempston
![Saint John's Church about 1920 [Z209/95/84]](/CommunityHistories/Kempston/KempstonImages/Z209-95-84.jpg)
St John's Church about 1920 [ref: Z209/95/84]
Until the middle of the 19th century the growing urban population of Kempston had to walk to All Saints' Church at Church End , in what is now Kempston Rural, to attend divine service, or walk to Saint Leonard's church just over the parish boundary in Bedford. The Church of England set about rectifying this situation in 1855 when the National School at Up End was adapted to serve as a chapel of ease.
In 1866 a fund was begun to erect a purpose-built church in Up End. A site was given by H. Littledale of Kempston Grange, in what would become St John's Road, and the foundation stone was laid in March 1867. The church comprised a nave and a chancel built as an apse at the end of the nave; there were also a vestry, organ chamber, a porch to the south and a bell turret at the south-west corner of the building. The architecture aped 13th century Gothic. The church was consecrated on 27th May 1868.

Interior of St. John's Church about 1910 [ref: mX414/126]
A neswpaper article on the church's consecration is preserved in on the of Kempston parish registers [ref: P60/1/5]. It is a very long article which begins thus: "The new Church of S. John the Evangelist is situated in the district of Up End. the site, which has a fall of about six feet to the main road, and is very picturesque, was given by the late Mr. Littledale".
"The ground plan of the building (which is in the style prevailing towards the clsoe of the thirteenth century) comprises nave, chancel, vestry and organ chamber. A small crypt under the organ chamber for the reception of a portion of the ehating apparatus is entered externally by stone steps on the south side of the chancel. the materials used throughout for masonry are the local limestone from the quarry of Mr. Mitchell; the ironstone bands from Wellingborough; and the quoins, string-courses, plinths and dressings generally are of Bath stone. The internal surfaces of the walling are rendered in ordinary plaster".
"The nave is 70 feet long, 25 feet 6 inches in width and 21 feet and 40 feet high to the wall plate and apex of the roof respectively. This portion of the work has been designed to allow the subsequent additions of north and south aisles, the discharging arches of the arcades for which have been constructed in the masonry of the present walls.The nave is divided into five bays, and is lighted on the north side by five and on the south side by four two-light windows with lancet and circular openings: a smaller window is introduced over the ridge of the roof of south porch. The west windows form a group of three lancets, with a rose of six foils in the upper stage".
"The only entrance to the nave is through the porch on the south side. The internal pathways are paved with the ordinary black and red Staffordshire tiles laid on concrete. The heating chamber is placed below the level of the floor in the centre pathway with iron grating and stone margins: the heating apparatus has been provided by Mr. W. Porritt of Bolton, Lancashire. the foor of the nave is open to the apex and is framed in fir timber: the trusses take bearing on moulded stone corbels, - each truss consists of principal rafters, shafted collar-beam and curved braces over; the common rafters are boarded on the upper face, and the battens covered in with dark red Broseley tiles. the whole of the wood work of the roof is left unstained and unvarnished. ventliation has been provided for in circular openings above the wall-plate and by air drains below the level of the floor".
The font is placed on the left of the south door, and has been executed in white Mansfield stone with disengaged shafts of Irish marble "Barnanoraun". The panels and diapered angles have been carved by Mr. Samuel Poole of the firm of Poole and Sons of London, who have undertaken the restoration of the Chapter House at Westminster. On the face of the upper step is a flush brass with the inscription - "This font is dedicated to the service of God, in affectionate remembrances of Mary Ann Palgrave, by her son Robert, architect of this place". The pulpit is of oak, with stone surbase, steps and coping, and placed at the north angle of the chancel arch. the prayer-desk, also in oak, is provided and will be fixed at the opposite angle of the chancel arch - the front of the desk facing north. The lectern is placed in position on a broad step close to the pulpit".
"The west windows, fitted wit hstained glass by Wailes of Newcastle, form a memorial to the late Mr. Littledale of Kempston, and have been inserted at the cost of Mrs. S. Thornton. The side walls have been glazed with cathedral glass in quarries slightly tinted".
"The benches in the nave are open and moveable; executed in deal slightly stained and varnished; seats for children are placed at the west end. Accommodation is provided for 270 adults, and about 100 children".
![Saint John's Church [Z1306-67]](/CommunityHistories/Kempston/KempstonImages/Saint Johns Church [Z1306-67].jpg)
St John's Church [ref: Z1306/67]
"The south porch is open, roofed in oak with front truss and coupled rafters; boarded and covered in with tiles of the same description as those used for the roof of the nave and chancel. A stone seat is provided on each side, and access given to the ringing chamber; the latter is formed by roofing the space between the west wall of the porch and the south-west buttress of the bell turret".
"The bell turret is carried up from the buttresses in the form of a cross on plan with centre cable and semi-circular hoods on each side, supported on shafts of umpolished grey Aberdeen granite. The gable is surmounted by a wrought iron weather vane, with a gilt copper eagle emblematic of the patron saint of the church. The turret is arranged to carry three bells; one only, at present has been cast and raised by Messrs. Mears and Stainbank, of Whitechapel".
The chancel is 33 feet long, 18 feet wide and 17 feet high to the wall plate and is divided from the nave by a dwarf wall with stone coping, having a moulded arch over stopped on moulded corbels. The east end is apsidal, with an approach of five steps from the nave and is lighted by three lancet windows in the octagon faces; the central light is carried up into a dormer; these openings have been fitted with painted glass by Messrs. Clayton and Bell of London, and form memorials to Frances and Elizabeth Williamson, the Rev. E. R. Williamson, Rector of Campton and Lord of the Manor and the Rev. R. Williamson D. D., Rector of Pershore, being provided by the surviving members of the family. There is also a circular window of five foils on the north side facing an arcade of the openings with red Mansfield shaft dividing the organ chamber from the chancel. the floor is paved with red, black and buff Staffordshire tiles; the encaustic pavement of the sanctuary is by Messrs. Maw & Co of Broseley, from a design by the architect, and has been provided by Miss Williamson and the Vicar of Kempston. The roof is of fir framed in coupled rafters with curved braces at the junction of the apse; the latter is close-boarded and intended for future decoration. Externally the apse terminates in a wrought and gilt metal cross, with an ornamental ridge cresting carried to the east wall of the nave".
"The painting of the tympanum at the back of the altar is a temporary cartoon, intended as an indication of the style of the permanent decoration. the alter rail is of polished brass with telescope sides, and is fixed to wrought iron standards. All the metal work has been manufactured from the architect's sketches by Messrs. Hart and Son of London. Facing east, on the right hand side of the altar is the aumbry, with oak door and ornamental brass hinges and lock-plate. A wrought iron grille is in course of construction for the western opening of the arcade in the chancel. Stalls in stained deal with oak ends are fixed, and a prayer-desk attached to the set on the north side".
"The south door leads to a passage giving access to the vestry; the latter is 11 feet 6 inches by 10 feet with a three-light square-headed window".
By the early 1890s it was realised that the foundations were badly laid since there were cracks in the walls. By 1904 things were serious enough for the nave to need underpinning and the chancel and vestry to need rebuilding, which was done three years later. The opportunity was taken to also rebuild the chancel and strengthen the roof; however, this led to a lack of funds which meant that the underpinning work in the nave could not be carried out. The church reopened on 27th February 1908.
By the 1920s it was decided to replace both St. John's and St. Stephen's in Spring Road with a single, and better, building. This eventually led to the construction of the Church of the Transfiguration which opened in 1940, at which point Saint John's was closed [ref: P60/2/56]. Perhaps surprisingly, given the nature of the foundations, the building survived until 1966, being used for light industry and storage [ref: P60/2/57]. The registers of baptism for St John's date from 1868 to 1940 and can be found with the registers of Transfiguration [ref: P139/1/1-5]. The church was never licensed for marriages and didn't have a burial ground.
Most of the notes on the structural history of the church can be found in greater detail in Bedfordshire Historical Record Society Volume number 80 of 2001 Bedfordshire Churches in the Nineteenth Century: Part IV: Appendices and Index, put together by former County Archivist Chris Pickford from numerous sources some held by Bedfordshire Archives and some held elsewhere or published.
 Site of St. John's Church October 2007
Site of St. John's Church October 2007