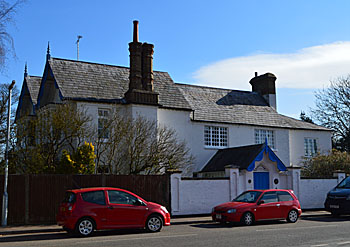Wainholm Toddington

Wainholm March 2016
The Wainholm was listed in 1980 by the former Department of the Environment as Grade II, of special interest. Built in the late 19th century it has stucco-covered walls and a double pitched Welsh slate. In 1906 "The Wainholm" was put up for sale as Lot 1 along with other Toddington Estate properties. The description of the house was as follows:
"The house is built of Brick and Slated, and is double-fronted, contains Entrance Porch with Greenhouse on either side, fitted with shelving; spacious tiled Entrance Hall with Staircase and Balcony, Morning Room, Drawing Room with rouge marble mantel, tiled hearth and grate; Dining Room with white marble mantel; both rooms have bay windows with French casements opening on to the lawns; w.c. in the Hall, Lobby and side door, Butler's Pantry fitted hot and cold water supply, Kitchen with range, dresser and cupboards; Scullery, 2 very handsome Bedrooms over the Dining Room and Drawing Room respectively, 4 other Bedrooms, Bath Room with hot and cold water, Lavatory Basin, w.c. etc., and a large Linen Cupboard on the Landing".
"Outside is a Larder, Timber-built Outhouse, Brick and Slated Wash House with copper and sink, a Range of Timber and Thatched Buildings, comprising Wood Barn, Double Coal Barn, Stabling for 3 horses, Harness Room and Coach-house with store rooms and lofts over, a lean-to Potting Shed, and enclosed Timber and Tiled Pig-Sty. There are two e.c.'s outside for servants and workpeople."
"The Drainage and Water Supply are in excellent order. There are four Pumps on the premises for hard and soft water."
"The Gardens and Grounds are charmingly and most tastefully laid out. There is an abundance of Fruit Trees and an excellent Vegetable Garden. There are several Timber Trees, and many Ornamental Trees and Shrubs about the Grounds. In addition there are two small Grass Paddocks, the whole making a very pretty little Park-like Domain, the lower part of the Grounds being bordered by Plantations. There is a full-sized Croquet or Tennis Lawn."
The total acreage of the property was 3 acres 1 rood and 17 perches, with an estimated annual rental value of £100 [HN7/1/TOD1].
The Rating and Valuation Act 1925 specified that every building and piece of land in the country was to be assessed to determine its rateable value. When the valuation of The Wainholm was carried out the house was owned by Colonel Bailey and occupied by Rev. Henry Aylmer Skelton, the Rector of Toddington (Bishop of Bedford 1939-1942, Bishop of Lincoln 1942-1946): at a rent of £100 per annum with one year remaining on a three year lease [DV1/C82/28]. According to the valuer the property included:
- Downstairs: Hall (described as "lovely"); drawing room 18 feet by 14 feet; dining room 19 feet by 13 feet; cloak room; pantry; scullery; kitchen 13½ feet by 11 feet; study 13½ feet by 9½ feet.
- Upstairs: Bedroom 18 feet by 14 feet; bedroom 19 feet by 13 feet; bedroom 9 feet by 9½ feet; bedroom 12 feet by 13½ feet; bathroom; bedroom 10 feet by 10 feet.
- Outside: Timber garage, stable and barn, potting shed (these were marked as "poor and in ruins" by the valuer); conservatory each side of hall; gas plant; 2.34 acres of garden.
The Wainholm was for some time the home and surgery of the local doctor. Sale particulars from 2014 describe the house as having the following interesting features:
- Porch: Victorian black and white patterned tiled floor; front door with fanlight above leading into
- Reception Hall: Decorative stained glass panels; oak staircase with side oak panelling; traditional Victorian tiled floor
- Study: formerly the doctor's consulting room
- Sitting room and dining room: full height walk-in bay windows with opening doors to the garden and retractable shutters
- Master bedroom: Dual aspect with full height walk-in bay window; two steps down to en suite shower room.
- Second bedroom: Dual aspect with walk-in bay window.
Other rooms consisted of kitchen, utiity/cloakroom with shower, breakfast room, four further bedrooms, and bathroom. Outside the garden was divided into two sections, mainly laid to lawn. A pitched roof outbuilding contained a store room, a workshop, a coal store, and had a lean-to timber shed. A timber double garage had solar panels on its roof.