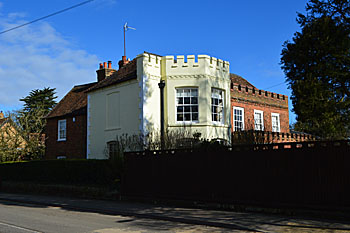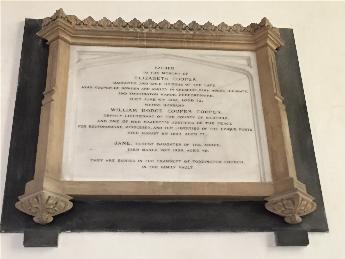Saint James Toddington

Saint James March 2016
Saint James was listed in 1980 by the former Department of the Environment as Grade II, of special interest. This roughcast-faced house has an 18th century core but mainly dates from the 19th century. It is built on a T-plan with the main gable end to the road. Features include a hipped old clay tile roof, a castellated parapet, a two-storey castellated bay to the left of the east front, and three sash windows to the right. There is a gabled two storey rear wing. The east section's bricks are red stretchers and vitrified headers; the west section is of red brick with two sash windows with glazing bars.
A house occupied by a Nicholas Bellingham is shown on this site on the Agas map of 1581. When Toddington was enclosed in 1800 the property was owned by William Harbett and was known as Harbett's House; a painting by Thomas Fisher shows the rear of the house as it appeared about 1820. William Harbett died in 1833 and was buried along with his wife Charlotte (née Parslow) in the centre of the chancel floor of Toddington Church. His son William inherited the house and lived there until the 1840s. In the 1880s Harbett's House was bought by the Lord of Toddington Manor, William Smith Cowper Cooper as a home for his aunt, Caroline Cooper Cooper and it was at this time that the name of the house was changed to Saint James, possibly after the Chapel of Saint James in Saint George's Church, Toddington (the south transept), where both Caroline's parents were buried. She lived there until her death in 1901 and it is at this time that various alterations including the addition of the castellated bay, porch and battlement were made.

Cooper memorial in the church
In 1906 Saint James was put up for sale as Lot 2 along with other Toddington Estate properties. It was then let to Messrs B.J. Forder & Son Ltd (Sundon Cement Works) on a 14 year lease expiring in 1917 at a rent of £50 per annum, with an option for the tenant to break the lease in 1910 with six months' notice [HN7/1/TOD1]. The description given of the house was as follows:
"The house, which is substantially built of Brick Stone and Tile, contains Entrance hall with inner folding doors, Dining Room with white marble mantel, tiled hearth and grate, and panelled dado; Drawing Room with handsome 12 feet by 6 feet bay, Morning Room, good Kitchen with range, dresser and cupboards; Pantry with dresser, cupboards and shelving; Scullery, Larder with fitted shelving, and excellent roomy Cellarage with wine bins."
"On the First Floor, which is approached by Front and Back Staircases, are 2 large and 3 smaller Bedrooms, one fitted with Wardrobe and another with excellent Linen Chest, useful Wardrobe on the back Landing, Bath Room with cold water supply, a Gas Heating Apparatus, and a modern w.c."
"The very useful Outbuildings include Stabling for 4 Horses (2 loose boxes), Coach-house with loft over, harness Room, Cart Sheds, Coal and Wood Sheds, and 2 outside e.c.'s."
"The House is approached by a Carriage drive from the Woburn Road, there being also a good Back Entrance."
"The Flower Gardens are tastefully arranged. There is a good Kitchen Garden, a well-stocked Orchard and 2 nicely laid-out Tennis or Croquet Lawns, and a convenient paddock of about 1¼ acres, the latter having an extensive frontage to Long Lane (to Tingrith)."
In 1918 Saint James was again put up for sale as part of the Toddington Manor Estate with no change in the particulars [HN7/1/TOD2]. It was at that time let to British Portland Cement Manufacturers Ltd on a yearly tenancy for £50 per annum.
The Rating and Valuation Act 1925 specified that every building and piece of land in the country was to be assessed to determine its rateable value. At this time Saint James was owned and occupied by Alfred Asker [DV1/C82/26]. By this time a ground floor extension had been added to provide a billiard room and the property included the following:
- Downstairs: Dining room 20½ feet by 12½ feet with window bay 5 feet by 12 feet; drawing room 16½ feet by 14½ feet; billiard room 23½ feet by 17½ feet; kitchen 14½ x 12½ feet; morning room 13½ feet x 15 feet; scullery; larder; pantry.
- Upstairs: Bedroom 20½ feet by 12½ feet with bay 5 feet by 12 feet; bedroom 16½ feet by 14½ feet; dressing room; maid's room; bathroom and W.C. bedroom 14½ feet by 15¼ feet.
- Outside: Timer and thatch double coach house, coal shed, coke shed and wood barn; timber and corrugated iron pitting shed, engine house with 1¼ h.p. Lester engine for electric light; small conservatory (lean-to against the house; 2 acres of garden.
Sale particulars from 2007 [Z449/2/24] show that the accommodation had been somewhat rearranged to provide:
- Ground floor: Dining room 20 feet 9 inches by 17 feet 9 inches; drawing room 20 feet 9 inches by 16 feet 3 inches; billiard room 24 feet by 17 feet 9 inches; family room 14 feet 9 inches by 14 feet 3 inches; kitchen / breakfast room 19 feet 9 inches by 10 feet 6 inches; study 14 feet 9 inches by 10 feet 3 inches; utility room; shower room; cellar.
- First floor: Bedroom 21 feet three inches by 18 feet (including bay); bedroom 16 feet 3 inches by 13 feet 3 inches; bedroom 15 feet 3 inches by 14 feet 3 inches; bedroom 15 feet 3 inches by 11 feet; shower room; family bathroom; second bathroom.
- Outside: Gravelled drive leading to parking area in front of timber clad barn providing a garden store, a coal store and a log shelter.