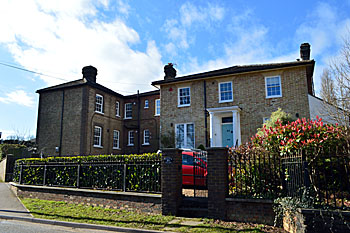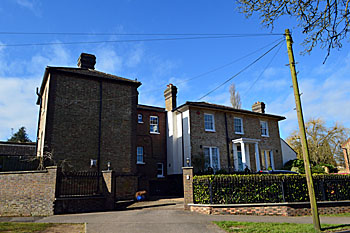Denbigh House Toddington

Denbigh House March 2016
Denbigh House was built in the Neo-classical style in the early 19th century. It was listed by the former Department of the Environment as Grade II, of special interest. It was probably built by the Hicks family who moved from Shefford to Toddington in the late 18th century. The house was named after Alice Denbigh, the second wife of George Hicks who is recorded as an apothecary in Shefford. Although she died young, aged only 32, her name was carried on by subsequent generations of the Hicks family who were all given the middle name of Denbigh. In the mid-19th century the house was owned by Robert Hicks, a Fellow of the Royal College of Surgeons. All four of his sons also followed medical careers; his grandson Fredrick Nugent Hicks, however, entered the church and became Rector of Toddington and then Bishop of Lincoln (1933-1942). In 1924 as Canon Hicks he was the owner of Denbigh House when plans for alterations were submitted to Ampthill Rural District Council [RDLP2/79].
The two storey brick house has a hipped Welsh slate roof, three sash windows with glazing bars, a porch with Doric columns and a panelled eaves cornice. Letting particulars from 1925 give the following details of the property:
- Downstairs: Vestibule; Lounge hall 19 feet 6 inches by 19 feet, with white marble chimney piece, cupboard under stairs and door to garden; Morning room (north), 14 feet 6 inches by 12 feet 6 inches, with marble chimney piece; Drawing room (south), 24 feet 6 inches by 15 feet, with tiled grate; Dining room (south) 20 feet 3 inches by 17 feet 9 inches into large bay, with marble chimney piece and serving hatch; leading into Conservatory, heated; WC; Cloak Room with lavatory basin; Butler's Pantry with sink, draining boards, cupboards and fireplace; Servants' hall with fireplace; Kitchen with range and cupboards; Scullery with cupboards, sink, and draining boards; Cellars below.
- Upstairs: 8 bedrooms: 20 feet by 17 feet 9 inches; 18 feet by 15 feet; 14 feet 0 inches by 16 feet, 12 feet 3 inches by 8 feet; 16 feet by 12 feet; 14 feet 6 inches by 11 feet 9 inches; 16 feet 6 inches by 10 feet; 12 feet 6 inches by 10 feet. Housemaid's cupboard; WC; Bathroom with bath and lavatory basin; well-lighted Landing with linen cupboard; 2 staircases.
- Outside: WC and coal barn (reached under cover); large range of brick and tiled Stabling with 2 stalls, 2 loose boxes, and harness room with fittings and fireplace; Garage, 16 feet by 15 feet 4 inches; large Store; covered Washplace; Pigeon Cote; 2 open hovels; gravelled yard with double gates to road. No men's rooms, but the landlord is willing to to form such accommodation out of the stabling at an increased rent. Brick and iron Wood Barn and Store, Henhouse and run; boarded and iron Engine House.
- Grounds: Lawn and flower garden in front; carriage drive at the side leading round to the garden front; sunny ornamental garden with croquet lawn, flower beds and shrubs; large productive vegetable garden, with fruit trees and bushes; meadow adjoining of two acres, with trees and boarded and iron hovel; total area over 3 acres.
The house was to be let unfurnished for a rent of £150 per annum on a lease of three years or more. It was described as "a Commodious, partly ivy-clad, brick and slated family residence, in a pleasant position on high ground, with good views over picturesque undulating country". In 1924 it had been considerably improved, repaired and redecorated, and some outside repairs were to be completed shortly [Z938/10/2/38].
The Rating and Valuation Act 1925 specified that every building and piece of land in the country was to be assessed to determine its rateable value. When the valuation was carried out for Toddington in 1927 Denbigh House was still owned by Canon Hicks and was let to L. G. Jachee for £150 p.a. on a seven year lease. Unsurprisingly the accommodation was very similar to that described in 1925 although there were now only six bedrooms, with a dressing room and a maid's room. The valuer commented that the hall and lounge were "very nice" but that one "has to come through the hall from the kitchen to the dining room".
At the time of writing [2015] Denbigh House is in use as a care home.

Denbigh House - 21 Park Road March 2016