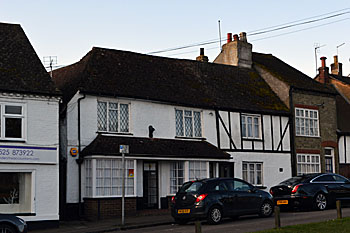34 and 36 Market Square Toddington

34 and 36 Market Square March 2016
The properties at 34 and 36 Market Square were listed by the former Department of the Environment in 1980 as Grade II, of special interest. The buildings are of sixteenth century origin, although they have been extensively altered. 34 and 36 Market Square are among only a handful of properties in Toddington definitely known to be of such an early date, although it is likely that other buildings have Tudor work hidden behind more recent facades. These two-storey properties are of roughcast with mock timber-framing to the first floor of number 34. The tile roof is hipped to the left and a timber-frame is visible to the left hand gable.
The Rating and Valuation Act 1925 specified that every building and piece of land in the country was to be assessed to determine its rateable value. Number 34 was built of brick and tile, with a living room, a kitchen and a scullery downstairs, two bedrooms upstairs, and a barn and earth closet outside. The valuer described it as "very poor" with no side-way. It was owned by Mrs Lane and occupied by G. Lane; the rent was 3s 6d per week [DV1/C85/50]. The end of terrace property, number 36, was also constructed of brick and tile, with the same accommodation as its neighbour. This house was in poor condition; the valuer remarked "Barrack" and reduced the rateable value. The house was owned by Mrs Rogers and was leased for 5 shillings per week in rent. It had apparently been occupied by two tenants, Mrs Boulter and Mrs Harris, who had two rooms each, but this note was crossed through by the valuer leaving the occupier as "Harris" [DV1/C85/49].
Sale particulars from 1934 describe 36 Market Square as a brick built and tiled, double-fronted dwelling house, then occupied by Mrs. E. M. Yates at a rent of £22.2s.0d per annum. The house contained a cellar in the basement, an entrance passage, two living rooms and a kitchen with copper and sink on the ground floor. Above were two bedrooms. The house enjoyed electric light and drainage. A passageway on the south-east of the property led to outbuildings, a closet (outside toilet) and garden at the rear [HN7/1/TOD5].