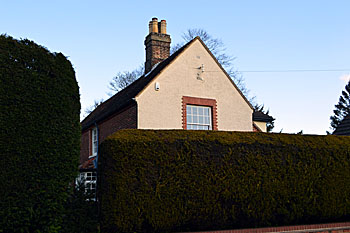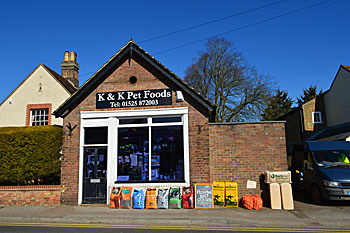14 Market Square Toddington and Adjoining Shop

14 Market Square March 2016
This early 19th century neo-Classical style building is listed by the former Department of the Environment as Grade II, of special interest. The listing describes it as of red brick with a first floor band and an old clay tile roof. It stands at right angles to the road behind a small detached shop which at the time of writing [2015] is a pet food shop and had previously been a butcher's. A modern house has been constructed in the yard which is known as Chaucer House. The address of the property has changed and it was previously known as 2 Leighton Road. A plan submitted in 1908 by Mr. W. J. Hobbs (the aforementioned butcher) for the enlargement of the office area behind the shop shows the layout of the plot with the shop and house bordering the front garden to the east and north respectively, and a stableyard at the rear of site [RDLP2/25].
![The shop of W J Hobbs about 1905 [Z1306/126]](/CommunityHistories/Toddington/ToddingtonImages/Hobbs Butchers about 1905 [Z1306-126]_349x216.jpg)
The shop of W J Hobbs about 1905 [Z1306/126]
The Rating and Valuation Act 1925 specified that every building and piece of land in the country was to be assessed to determine its rateable value. At this time Sunny Bank included the house, the shop to the front and farm buildings to the rear, with A. J. Carr the owner and occupier of all three. The brick and tile house was described as looking like a farm house. Downstairs were two reception rooms, a kitchen, a scullery and a dairy, and upstairs there were four bedrooms. It had an outside refrigerating room and a "lovely garden" [DV1/C85/121]. The brick and slate detached shop was in good condition and consisted of a 15 feet by 16½ feet shop and a 10 feet square office. It traded as a butcher's [DV1/C85/123]. The farm buildings, now demolished, included: timber and tile barn; brick and slate cow house for 5, stable for 2, coach house and corn store; brick and tile slaughterhouse, fasting pen, coach house, and loft; timber and corrugated iron pig sties, range of sheds and two loose boxes; brick and slate apple store and loose box. These buildings were all in use, being used mostly for pigs. The farm extended to 100 acres [DV1/C85/122].

The former shop in March 2016