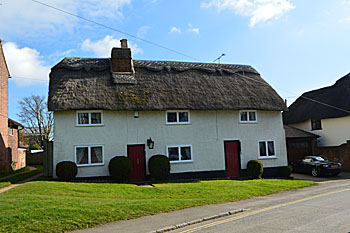1 Conger Lane Toddington

1 Conger Lane March 2016
This thatched 17th century house was listed in 1980 by the former Department of the Environment as Grade II, of special interest. Built on a three room plan the two left-hand rooms with their central chimney stack form the original part of the property and the right-hand room, which has a chimney stack to the rear, is probably an 18th century extension. This extension was in use as a separate cottage until the early 20th century. The property is timber framed with pebbledash cement render to the front elevation and old lime render to the left hand gable; to the rear the brick noggin (infill between the timbers) is painted white. Inside the house the spine beam in the left hand ground floor room is chamfered with a scrolled strip. Most of the joists in the central room have been cut out, leaving a "gallery" at first floor level. The left hand gable retains "fossilized" roof truss at a lower level than the present roof, suggesting that the building may have started as an open hall. The windows and doors are modern.
The Rating and Valuation Act 1925 specified that every building and piece of land in the country was to be assessed to determine its rateable value. When the house was valued in 1926 the two cottages had recently been combined and the right hand, smaller cottage was derelict. Now a stucco and thatch detached house it had two living rooms and a kitchen on the ground floor and three bedrooms with two further derelict bedrooms upstairs. Outside were two timber and thatch barns. The property was owned and occupied by H. W. Thomas. [DV1/C82/138]
Sale particulars from 2008 show that a two-storey extension had been added at the rear of the house. The accommodation now consisted of a galleried entrance hall, a sitting room, a dining room, a family room, a kitchen / breakfast room and a bathroom on the ground floor, with four bedrooms and a second bathroom upstairs, cellars and a double garage [Z449/2/44].