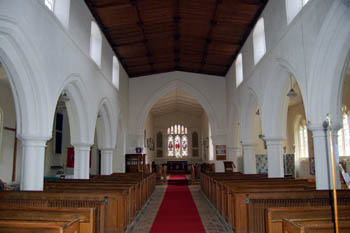
Southill church interior looking east March 2008
There can be no greater contrast between churches in neighbouring parishes anywhere else in Bedfordshire than that between Saint Leonard's, Old Warden and All Saints, Southill. Both are a similar size and appear similarly nondescript from the outside but that similarity ends when one goes inside. Old Warden is dark, Southill is light. Old Warden is crammed with a fantastic variety of dark panelling and box pews together with imposing monuments. Southill is bare of monuments other than simple tablets on the wall and its interior furnishings might be summed up as being in sparse good taste. Old Warden has a profusion of stained glass windows, Southill just three (or three and a half if the memorial window by the font is included), the rest being clear glass. In fact, Southill reflects the low church preferences of the Whitbread family from the time of Samuel junior onwards.
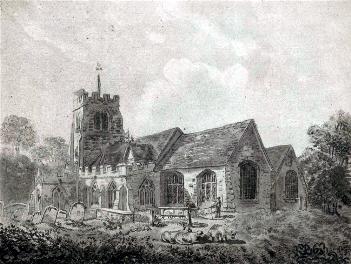
Southill church in 1792 [X405/23]
The earliest parts of All Saints parish church date to the 14th century although most of what is seen today is the result of a restoration in 1814. Common sense dictates that Southill had a church well before the 14th century and this is confirmed by the list of vicars, the first known vicar being appointed about 1160. It seems reasonable, however, to assume that there was a church here well back into the Anglo-Saxon period.
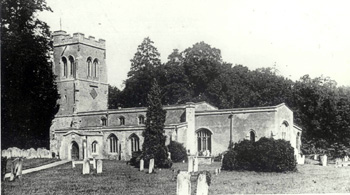
Southill church about 1900 [Z50/106/4]
The building is constructed of coursed ironstone rubble with ironstone and limestone dressings; later alterations are in red brick and some parts of the exterior are rendered. The building comprises a chancel, nave, north and south aisles, a south porch and a west tower. The oldest surviving part of the building is a single early 14th century window in the north-west part of the north aisle, though this may not be its original location [see below].
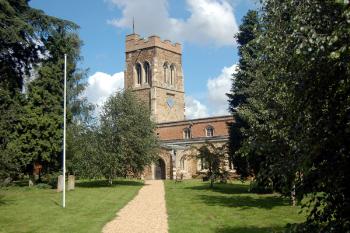
Southill church from the south July 2007
As far as can be judged through the 1814 restoration, the bulk of the surviving medieval building dates to the 15th century. The chancel certainly has a 15th century three light east window, although the chancel arch is of 1814, when the roof line was raised. The nave has pointed five arched arcades both north and south and originally had two dormer windows on the south side; these were replaced by a brick clerestory of four windows each side in 1814. The south aisle has four three light 15th century windows. The 15th century tower is of three stages with square buttresses to the eastern angles and clasping buttresses to the western angles; the embattled brick parapet is a 19th century restoration.
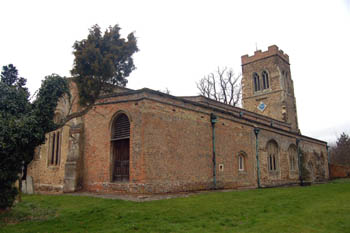
Southill church from the north-east March 2008
That all seems quite clear. However, evidence from wills, including those of John Cotton of Broom of 1515, John Maynard of Broom of 1522 and William Stanton of Southill of 1524 make it clear that the north aisle was being built at this time; otherwise that would be ascribed to the 15th century as well, showing how cautious one must be in ascribing dates without written evidence. Does this mean that the rest of the church was rebuilt at the beginning of the 16th century as well, rather than in the 15th? The 14th century window, then, seems either to have come from elsewhere in the church or from somewhere else entirely, without written evidence we will never know.