Southill Church Repairs and Additions
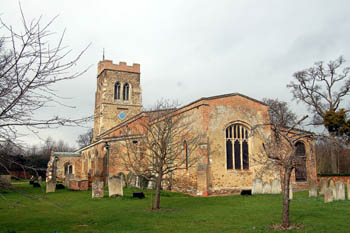
Southill church from the south-east March 2008
Most of the structural history of the church can be found in detail in Bedfordshire Historical Record Society Volume number 79 of 2000 Bedfordshire Churches in the Nineteenth Century: Part III: Parishes S to Y, put together by former County Archivist Chris Pickford from numerous sources some held by Bedfordshire & Luton Archives & Records Service and some held elsewhere or published.
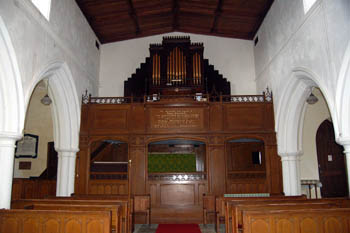
Southill church interior west end March 2008
The bulk of the medieval masonry of All Saints seems to be 15th century. However, evidence from wills, including those of John Cotton of Broom of 1515, John Maynard of Broom of 1522 and William Stanton of Southill of 1524 make it clear that the north aisle was being built at this time. At the archdeacon's visitation in 1578 the chancel was reported to be decayed [ABC3 pages 8 and 209] and nearly a hundred years later, in 1674, it was reportedly being repaired [CRT170/9/1 page 11]. A terrier of 1707 recorded five bells [ABE2 Volume I page 159].
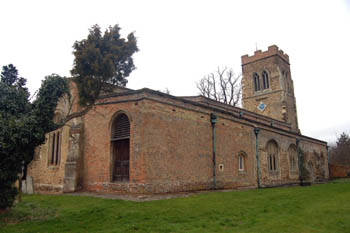
Southill church from the north-east March 2008
In 1733 the Byng family obtained a faculty [P69/2/2/4] to build a family vault on the north side of the chancel. This was needed to bury the illustrious Admiral George Byng, 1st Viscount Torrington, who died in that year. In 1757 the vault also received the body of Torrington's less able son Admiral John Byng after he had been executed for his failure to save the island of Minorca from French conquest. The roof of the vault was raised, along with that of the rest of the church, in 1814.
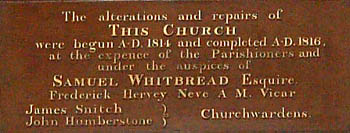
Southill church inscription on organ loft March 2008
In 1811 George Cloake reported on the condition of the church and prepared plans for its restoration [W1/6028-6065 and P69/5/3]. Cloake died before the work was begun and S.W.Reynolds oversaw the work which began in 1813 and ended in 1814. Samuel Whitbread bore the cost of restoring the chancel and helped the congregation finance the rest of the work which was mainly done through annuities [P69/5/3 and W1/6038-6065]. The work included replacing the dormer windows on the south side of the nave with a brick clerestory of four windows north and south, buttresses and parapets were restored in brick. The exterior of the church was stuccoed and the whole church re-seated with box pew in the aisles [W1/6063]. The church was reopened for worship on 20th November 1814. Following this work continued until 1816, specifically: the tower roof was repaired and the clock rebuilt [W1/6060-6061]; six bells replaced the original five cast by John Briant of Hertford [W1/6052 and 6063] and a new south porch was added to replace the old 15th century construction. Unfortunately, poor quality materials were used in the restoration and the rearrangement of the church internally was mocked just thirty years later (by John Martin, see below). In 1824 a new basin for the font was purchased [P69/5/3]. In 1836 the roof was repaired and the clock in 1839 [P69/5/3]. Lady Elizabeth Whitbread presented a new organ in 1841 though this was replaced in 1867 [W3527].
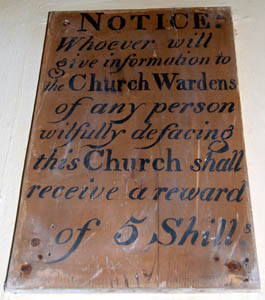
Southill church notice in the porch March 2008
John Martin was librarian of Woburn Abbey and wrote a series of articles, under the pseudonym WA, about Bedfordshire churches for the Northampton Mercury either side of 1850. His articles are usually a mixture of the pompous, the snide and the spelenetic. His article on Southill appeared on 19th December 1846: "The whole of thsi church has not long since suffered what an inscription chooses to term a repair. A reward is offered by the Churchwardens for the discovery of any person defacing the fabric, a privilege which we presume these functionaries desire to monopolize, and it must be confessed that the aspect of the church affords abundant proof of their fitness for the task. Numerous as the injuries visible, we doubt not that many more would be brought to light if the thick coating of white-wash, that great concealer of ravages of decay and restoration, was to be removed. The roof of the nave and aisles are plaster, high pews are attached to the walls, as such seats as are open are in the centre. An organ obscures the western window, underneath which is an enclosure whch appears more like a private box at the theatre, than a place of devotion. The internal fittings up correspond: bee-hive chairs, arm chairs covered with chintz, and other inappropriate furniture. Though the unhappy pew cannot escape obdervation, its fitting-up might, had they not been pointed out as objects of admiration. It is impossible to see without deep regret "the splendour, the carpeting, and tapestry, the gilding and paintingof the drawing-room brought into God's house". The luxurious couches in this enclosure exhibit a painful contrast to the Windsor chairs fitted for the kitchen, which are appropriated to the communion table. Nothing is considered too costly where man's pride or comfort is concerned, nor too mean where the service and honour of God are the only objects of consideration. Two stoves, with their hideous chimneys, mar the view of the building. The pulpit and reading-desk are better placed than usual; but they are very poor examples - the work most probably of the village joiner."
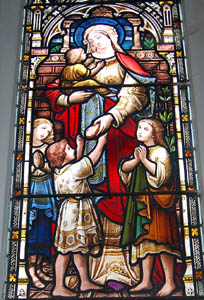
The chancel south window March 2008 - it postdates 1848
"The glazing of the windows is of the commonest description, without the slightest attention to a tasteful arrangement for which it is so well adapted, and examples so abundant. The chancel roof is of plaster and has been lowered; perhaps when the repair took place, as the crown of the arch is concealed. The whole is as smooth as the work of a plasterer could render it, and consequently all vestiges of architectural ornament either removed or covered over. One window, if no more has been blocked up. A wooden erection at the back of the altar fortunately excludes a portion of the eastern window, substituted at some period for the original, which, perhaps owing to neglect, was beyond the art of the local mason to restore. The font is a poor modern affair, strict search might discover the ancient one devoted to some ignoble use. We have known such searches successfully rewarded. The churchyard, as is too often the case, a pasture ground for sheep".
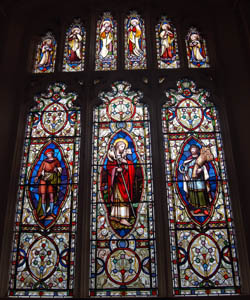
Southill church east window March 2008
In 1848 new tracery was placed in the chancel east window by Bedford architect John Tacy Wing who also moved the pulpit and reading desk from the east end [P69/5/3]. The interior of the church was redecorated in 1854 [P69/5/3]. The east window was filled with stained glass in 1867 in memory of William Henry Whitbread and four years later a window on the south side of the chancel was given stained glass in memory of Harriett Whitbread.
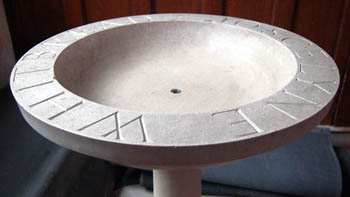
Southill church font detail March 2008
The roof was repaired again in 1891 [P69/5/3] and a memorial window to Rev.Charles Baldock installed in the north aisle in 1894. A new pulpit was provided in 1912 and a new lectern, provided by Samuel Howard Whitbread in 1913. Between 1923 and 1927 the poor material used in 1814 necessitated repairs to the external walls. Joscelyne Whitbread was commemorated by a new font designed by Ampthill architect Professor Albert Richardson and a stained glass window by Hugh Easton in the south-west corner of the church in 1936. Richardson also supervised repairs to the tower and church exterior between 1951 and 1954 and the removal of the box pews from the aisles in 1958 [P69/2/2/14-17].
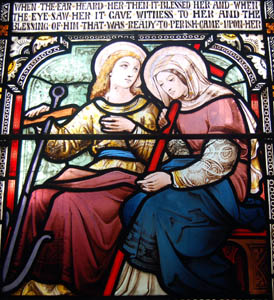 Southill church chancel south window detail March 2008
Southill church chancel south window detail March 2008