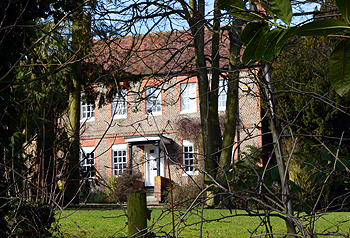The Lodge Hockliffe
![The Lodge 1917 [AD3717]](/CommunityHistories/Hockliffe/HockliffeImages/The Lodge 1917 [AD3717].jpg)
The Lodge 1917 [AD3717]
The Lodge was listed by the former Department of the Environment in 1980 as Grade II, of special interest. The listing entry describes it as a two-storey eighteenth century building of grey brick with red brick dressings and an old clay tile roof. Additional features are a brick modillion cornice, a first floor band, five sashes in reveals with flat arches, and a moulded doorhood [HER5327]. In Hockliffe and the Gilpin Family D.G. Soskin mentions that The Lodge was purchased by the Gilpins as a 'small newly built house' at around the time they purchased the Hockliffe Grange estate and the advowson and Rectory of Hockliffe in the early seventeenth century. Soskin states that the cellars and 'bower' remain as part of the later house, most of which was built by Thomas Gilpin (1704-1763).
The 1891 census shows Thomas Baker, the assistant secretary of a public company and originally from Chipping Norton [Oxfordshire], living at the Lodge with his wife Emily Mary Baker and two young daughters, Elsie and Muriel, together with a cook, a housemaid and a nurse. The same family were still there in 1911 although Thomas had now died and his widow Emily was described as being of private means. Three daughters, Elsie, Muriel and Sarah, ranging in age from 11 to 25, were still at home, and also in residence were Muriel Edwards, age 17, as cook, and Annie Rogers, age 16, as house parlourmaid.
As part of the Hockliffe Grange estate The Lodge was put up for sale by auction in October 1917 together with 2 acres and 39 perches of land. The sale catalogue describes the property as:
"A Picturesque Brick and Tiled Residence in good order and repair, occupying a retired and very secluded situation right away from the road, yet very conveniently situated for the Village of Hockliffe and St. Nicholas's Church. It is approached by a Carriage Drive and the accommodation comprises:
Entrance Hall, communicating with garden entrance, Dining Room, Boudoir and Morning Room. Domestic Offices including Large Kitchen, Scullery, Pantry with sink, Dairy, Laundry with copper, Game Larder and Cellar. On the First Floor are Six Bed Rooms, Dressing Room, Bath Room (hot and cold) and W.C. Approached by Separate Staircase is a Servants' Bed Room, and in the Attic are Two Box Rooms.
Water Supply is obtained from the hill on adjoining property, for which the sum of £2 per annum is paid. It is conveyed by pipes to a pair of twin brick built tanks in the Paddock, which supplies by gravitation the ground floor service. The upstairs service is fed by tank in the roof, to which the water is lifted by a hand pump. Drainage is a water carriage system to dumb well in Garden.
The Outbuildings consist of a Range of Brick-built and Tiled Buildings forming a Yard (paved) and comprising Two Loose Boxes, Three-stall Stable, Chaff Loft, Harness Room with fireplace and Garage or Chaise House.
The Gardens are particularly attractive and well matured. They partially surround the House and comprise a large and shady Flower Garden, Full-sized Tennis Lawn, large Kitchen Garden, etc. Adjoining the Garden is a Timber and Thatched Cow Shed and Loft over.
The property was still let to Mrs. Baker on a yearly Christmas tenancy at a rental of £45 per annum.
Under the terms of the Rating and Valuation Act 1925 every piece of land and building in the country was assessed to determine the rates to be paid on them. When Hockliffe was assessed in 1917 The Lodge was owned and occupied by Captain R. M. Plummer. The valuer notes that he visited on 26th April 1927 when he saw the maid as Captain Plummer, who had an alternative address in Luton, was out. Captain Plummer had at this time been there eight years. The house had no electric light, water was pumped by hand from a well and there was cesspool drainage. The property was made up as follows:
- Downstairs: Hall passage (4 feet by 20 feet), drawing room (14 feet by 15 feet plus 14½ feet by 5 feet with bow 11 feet by 1¼ feet), dining room (12½ feet by 12 feet), smoking room (14 feet by 15 feet)
- Through baize door: Kitchen (11¾ feet by 17 feet), scullery
- Upstairs from kitchen: Double attic bedroom
- Through scullery: Large wash house, cellar, pantry
- Up front stairs: Bedroom (14 feet by 11 feet), single bedroom, faces south (13 feet by 15 feet), dressing room (very small), double bedroom (14 feet by 15 feet)
- Downstairs to landing: Boxroom (good), night nursery (12 feet by 10 feet), day nursery (13 feet square plus bay 13 feet by 1¼ feet), bathroom with W.C., 2 attics ("awful")
- Outbuildings (brick and tile): W.C., coal shed, store, shed, shore shed (was harness room), wood shed, garage for 1 car with loft over
- Grounds: Front garden, orchard, lawns and drive
The valuer summarised the property as "An old fashioned house inside but not too inconvenient. Good situation. Suitable grounds." [DV1/C201/103-105,111].

The Lodge February 2013