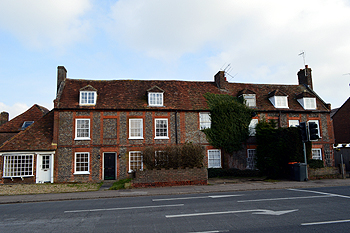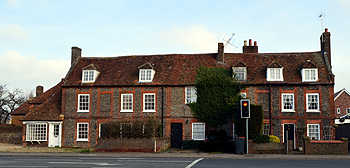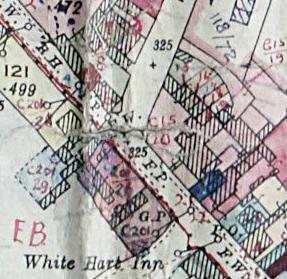The Limes Hockliffe

1 to 3 The Limes February 2013
The Limes, which originated as the Star Inn, stand on the eastern side of Watling Street immediately to the south of Woburn Road. This is part of the area originally part of Chalgrave parish which was transferred to Hockliffe in 1929. After the Star Inn closed in the 1870s the property became four separate cottages, subsequently reduced to three. 2 The Limes was for some time Hockliffe Post Office; 3 The Limes has also been known as the Old Bakery. 1 to 3 The Limes was listed by the former Department of the Environment in 1980 as Grade II, of special interest. At that time it was described as an eighteenth century row of three, originally four, cottages, of grey brick with red brick dressings and an old clay tile roof, consisting of two storeys and attics. Windows included four hipped dormers, five sash windows with glazing bars, two casements on the right, and two dummies with flush frames and flat arches. There was a first floor band and vertical red brick flush bands between the houses. At this time there was a modern shop front to the ground floor right.

The Limes February 2013
On 30th May 1919 The Limes were put up for sale at auction as part of a single lot along with five small adjoining houses running from The Limes to Woburn Road (marked 15-19 on the map below). At this time the right hand property as viewed from the road was a butcher's shop with slaughter house and the left hand property a baker's shop. The sale catalogue [HN7/1/HOC/1] describes Lot 1 as:
Desirable brick-built and tiled freehold business premises and accommodation paddocks situated in the centre of the village of Hockliffe, with enclosed flower gardens in front, opposite the road to Leighton Buzzard, and at the corner of the Woburn Road; they include:
A convenient butcher's shop with dwelling house, gateway entrance, large yard, a modern and well-fitted slaughter house, fasting pens, stabling, coachhouse with lofts over and at rear large garden, now let to Mr. F. Green, at a rental of £17.0s.0d per annum.
The adjoining 7-roomed messuage, as now let to Mr Blackbond, at a rental of £11 per annum.
The large and roomy baker's shop and house, fitted with 10-bushel oven, having two yards, with meal and corn stores, flour lofts, 3-stall stable and loose box, harness room, coach house, coal barn, pigstyes, etc., with back entrance from Woburn Road, as now in the occupation of Mr Harris, at a yearly rent of £30.0s.0d.
Adjoining five four-roomed cottages, fronting the Woburn Road, with barns and gardens, as now let to weekly tenants at low rents amounting to £20.2s.0d per annum
Also at the rear, two valuable grass paddocks, with long frontage to the Woburn Road, containing 3 acres, 14 poles, as now let to Mr. F.Green and Mr.Harris, with the Butcher's and Baker's Shops, the whole lot being of the total annual value of £78.2s.0d., and having a total area of 4 acres and 15 poles.

Extract from the 1926 Valuation Map showing The Limes
Under the terms of the Rating and Valuation Act 1925 every piece of land and building in the country was assessed to determine the rates to be paid on them. When Chalgrave was assessed in 1926 the terrace was described as "very old and overlapping buildings poor". It consisted of:
House, shop business and premises (now 3, The Limes ): Owned by Miss Cornwell and Mrs Le Ruez, occupied by J. Cornwell at annual rent of £40. House of brick and tile with 2 reception rooms, kitchen and scullery (combined) downstairs and 3 bedrooms upstairs. Bakehouse with 6 bushel oven and loft over; baker's shop, 10 feet by 15 feet; 2 attics in roof; brick and tile barn,coal cellar, stable for 3; two brick and slate pigsties; brick and tile earth closet. Described by the valuer as a "rambling old place" [DV1/C15/20].
Lime Cottage (now 2, The Limes): Owned by C. J. Kilby, occupied by H. Willett at weekly rent of 6/9. Brick and tile with reception room, living room, kitchen and pantry downstairs; 2 bedrooms upstairs with part of bedroom over next house; 2 bedrooms on 2nd floor; back passage; brick and tile barn [DV1/C15/21].
House, shop, business and premises (now 1, The Limes): Owned by C. J. Kilby and occupied by S. T. Sharp at annual rent of £35. Brick and tile construction. Downstairs: living room; kitchen; office. Upstairs: reception room and 2 bedrooms with one bedroom over next house. Sausage room; brick and tile hay house; w stall stable; registered slaughterhouse; w hay house; w and corrugated iron fasting pen; brick and tile earth closet; butcher's shop (13 feet 3 inches x 14 feet 3 inches) [DV1/C15/22].
1 The Limes was put up for sale in 2008. It was described as an end of terrace grade II listed character cottage requiring some modernisation. The ground floor of the property included a lounge with exposed beans, a utility area, an inner hall, a dining area with double doors to a courtyard, and a kitchen. The first floor consisted of one bedroom with an ensuite bathroom, two further bedrooms, an inner landing, a bathroom, and a loft / store room with potential to convert to another room but requiring extensive work. Two further bedrooms were on the second floor. Outside there was a front garden with off-road parking and a courtyard with several timber storage barns and sheds accessed through wooden gates. The adjoining property had right of way access through the courtyard.