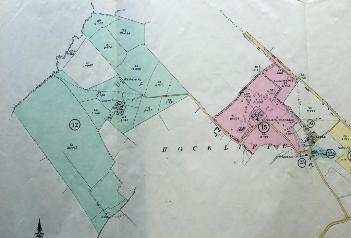Grounds Farm Hockliffe

Plan of Grounds Farm to see a larger version please click on the image
Lower Grounds Farm was also called Grounds or The Grounds Farm, but is not to be confused with two other properties also called Grounds Farm and situated to the south, closer to Hocklilffe Grange and the church. Lower Grounds Farm was put up for sale in 1917 with the rest of the Hockliffe Grange Estate as Lot 12. The sale particulars describe the farmhouse as built of brick with a slate roof, being "well placed on high ground, nearly 400 feet above sea level". The house and buildings consisted of:
- Farmhouse: Entrance hall and staircase; drawing room; dining room; living room; large kitchen; dairy; larder, etc; three bedrooms; box room. Water came from two wells and there was a good kitchen garden.
- Farm buildings: Brick and timber built cow house for 12 cows with concrete floor; corn barn; cow house for 14 cows with concrete floor; two piggeries with concrete floors and yard; four-stall stable; four-bay cart shed and chaise house; coal barn; granary; fowl house; open shed; sheep yard with four-bay sheep hovel; and four-bay open shed.
The farm included 177 acres, 1 rood and 26 perches of land, divided between the parishes of Hockliffe and Eggington. Lower Grounds Farm was leased to Messrs. A. and E. Mucklestone at an annual rental of £180 [AD3717].
Under the terms of the Rating and Valuation Act 1925 every piece of land and building in the country was assessed to determine the rates to be paid on them. When the homesteads in Hockliffe were assessed in 1926 the entry for Lower Grounds Farm shows that it had been bought by the Mucklestones for £3500 and was now owned and occupied by G.F. and A.E. Mucklestone. The acreage had increased to 200 acres over three parishes: Hockliffe, Eggington and Heath and Reach. The farm was away from the road and inaccessible, but the valuer still thought it sounded a cheap purchase, being a good house and homestead [DV1/H28/82]. The house was as in 1917 and the homestead buildings were:
- Tool shed, hen house, granary, and cow house for 12 (brick, weatherboard and corrugated iron);
- 4 bay open implement shed and large barn (weatherboard and corrugated iron);
- Cow house for 10, and 2 calf boxes (brick, weatherboard and slate);
- 2 piggeries used for calves (weatherboard and corrugated iron);
- Stable for 6 (brick, weatherboard and slate);
- 4 bay open implement shed (weatherboard and corrugated iron.
The farmhouse is believed to have been demolished in 1961.