Hockliffe Church Repairs and Alterations
![Hockliffe Church in the 1930s [Z1130/60/2]](/CommunityHistories/Hockliffe/HockliffeImages/Hockliffe Church in the 1930s [Z1130-60-2]_350x218.jpg)
Hockliffe Church in the 1930s [Z1130/60/2]
Most of the structural history of the church can be found in detail in Bedfordshire Historical Record Society Volume number 77 of 1998 Bedfordshire Churches in the Nineteenth Century: Part II: Parishes H to R put together by former County Archivist Chris Pickford from numerous sources some held by Bedfordshire & Luton Archives & Records Service and some held elsewhere or published.
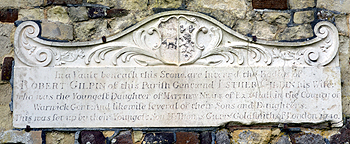
Gilpin vault inscription on the external east end of the church February 2013
The church plate is of silver and includes a paten inscribed "the gift of Elizabeth Reynes for the use of the Communion in Hockle in Bedfordshire 1697" and a communion cup of the same date, together with a flagon given by Thomas Gilpin, the High Sheriff of Bedfordshire, in 1752. The Gilpin family pew is mentioned in papers concerning an affray in the church in 1679-80. The rights to the pew were confirmed by a faculty in 1764 and other private pews were mentioned. There is a Gilpin family vault and a number of memorials to the Gilpin family, the oldest of which was put up below the east window of the chancel in 1740 to the memory of Robert Gilpin and his wife Esther Neal by their son Thomas Gilpin, goldsmith of London. In 1762 Thomas Gilpin provided a new pulpit and reading desk and erected a gallery in the church. A theft of linen and prayer books from the church was reported in 1787.
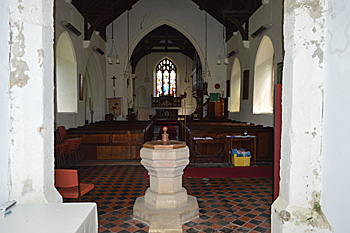
The interior looking east July 2015
At the Church Visitation of 1823 orders were given that the surplices and prayer book be repaired and a deep plate for alms and a new oak communion table be purchased. The communion rails were to be cleansed and oiled, a new cushion for the pulpit and cloth for the communion table were to be bought, and the verge of the pulpit was to be raised.
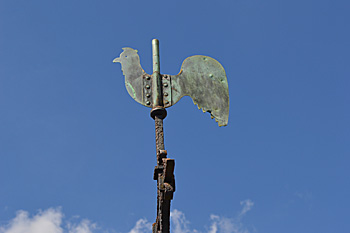
The weather cock July 2015
Repairs were to be made to the pews, the floor against the north door, the floor of the belfry and of the middle chamber in the tower, the battlements, the pole on which the weather cock was fixed, and the east and south windows of the bell chamber.
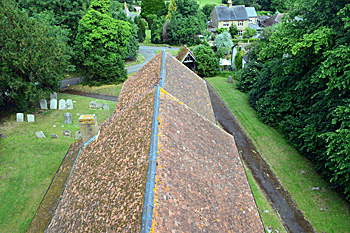
The roofs seen from the church tower July 2015
Repairs costing £150 were carried out in 1825 and Archdeacon Bonney noted in 1826 that his orders had been mostly completed. The structural work undertaken at this time included the erection of what was described later as an "ill constructed roof… over the old roof".
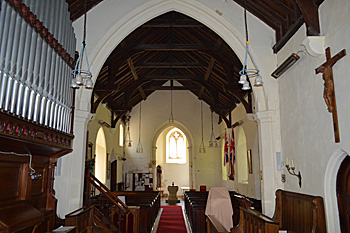
The interior looking west July 2015
An article on Hockliffe Church by "W.A." [John Martin, the librarian at Woburn Abbey] written in 1845 describes it as follows: "This church had been apparently put into its present state some years ago, and exhibited a striking instance of the want of knowledge in church restoration which then so generally prevailed, and in which a better taste is at length springing up. The sittings consisted entirely of closed pews, thereby causing a loss of room calculated to be thirty in a hundred, that is, a church with open benches will contain four hundred sittings, but with pews only three hundred. The result of this ugly plan of enclosed sittings leads to another, even uglier, a gallery, which in this church has been introduced, forming a sad addition to the deformities which abound in it."
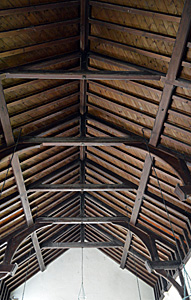
The nave roof July 2015
"The western light was most effectually excluded; thus light and space, by this clumsy contrivance, were lost. Another offensive object, was one of the most unsightly of stoves, looking something like two long drums painted black – a pipe issuing from this droll affair raked the centre of the church, and taking a sudden bend near the chancel, found a vent through the wall for its smoke. The roof was of wood, but whether the original a slight inspection would not determine; it had been besmeared with whitewash."
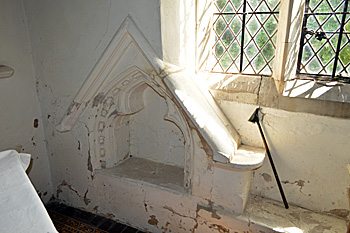
Piscina July 2015
"The roof of the chancel was ceiled; a very large pew occupied a considerable portion – a two-light window had been blocked up for this erection, which had of course led to a similar proceeding on the opposite side. The mouldings of niches, sedilia, and piscina, had been obscured by "churchwardens that delight to repeat the glaring showers of their predecessors, and still to lather capitals and corbels that have already thickened and grown coarse with these periodical incrustations."
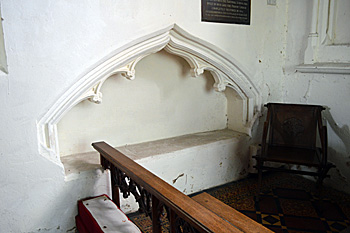
Easter Sepulchre July 2015
A sepulchre on the north side, from the external appearance, appeared to remain, buried, in all probability, under lath and plaster. The communion table had a respectable covering, but within the rails were piled dirty mats and boxes. With this exception, the condition of the building as to cleanliness deserves great praise."
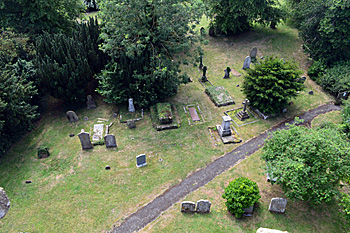
The churchyard seen from the church tower July 2015
"The churchyard was in fair condition, but the grass required cutting down. We were happy to find the windows in the porch not blocked up, but glazed, a great improvement. We should have still been more rejoiced to find access to the seats in it, for the view from the church yard is very beautiful, and the tired pedestrian would be glad of such a resting place."
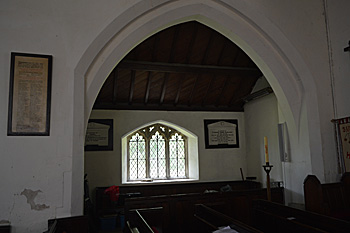
North transept July 2015
Extensive restoration of the church was carried out came in 1859-61 while Rev. John Stubbs Neumann was the incumbent. Plans for the work were given to the Bedfordshire Archeological Society in February 1859 and in April the architect W. G. Habershon reported on the condition of the church. The parish records include a full set of drawings for the work dated 31st July 1860. The work included a new roof, re-working of the walls of the nave and new window tracery, reseating with open benches, a new north transept aisle with its own entrance, a new vestry and rearrangement of the gallery. The large deal pulpit dates from 1861.
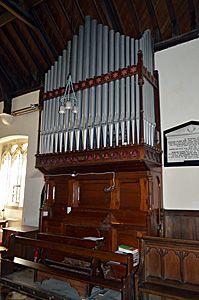
The organ July 2015
The Rev F. H. Grey continued to make improvements to the church after his appointment in 1870. Changes included stained glass windows of 1870 and 1879, a new organ in 1872, heating apparatus installed in 1873 and replaced in 1884-5, a refurbishment of the chancel under W. M. Fawcett in 1877, a brass lectern of 1878, and work on the bells including the addition of a fourth bell in 1883.
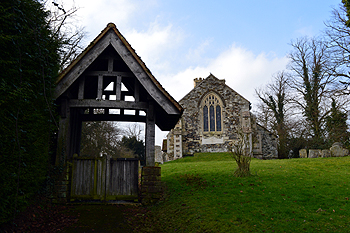
The lych gate and the church from the east February 2013
Later work included the restoration of the tower in 1910 under W. B. Stonebridge, the erection of a lych gate in 1936 and the removal of the gallery in 1966.