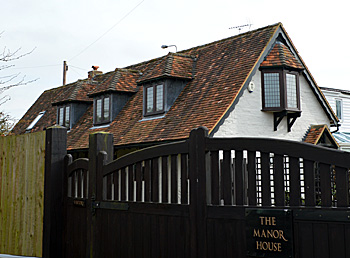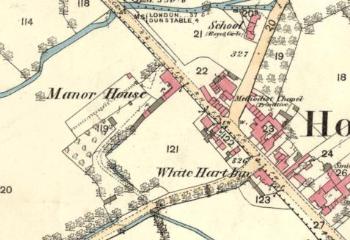Manor House Hockliffe

The rear of The Manor House March 2015
The Manor House, Hockliffe was listed by the former Department of the Environment in 1952 as Grade II, of special interest. At that time it was described as a seventeenth century building, much altered, of whitewashed brick with a roughcast rear elevation. The front elevation of the roof is of old clay-tile and the rear of concrete tiles [HER5331]. Manor House as it stands today is only part of the outbuildings of a much larger building which fronted onto Watling Street but was demolished in about 1963. This original building was timber framed and of 17th century origin, but had been altered to include brick additions such as a Dutch gable at the south eastern end. It is highly probably that this property was originally the Bull Inn, which formed part of the Hockliffe Manor estate. It is unlikely that this was ever a manor house in the true sense; the name probably relates to its manorial connections [PL/AC2/25]. The property subsequently became a garage and café known as Potters Garage and Tea Rooms and later as Manor House Transport Café. It has now reverted to a private house with its entrance in Augustus Road.
In 1851 Manor House was occupied by Millard Adams, a farmer employing 25 labourers, and his wife Sarah Mead Adams. The house appears to have remained the property of the Adams family and their trustees for a considerable time after this but by the later nineteenth century it was being rented out. An inventory and valuation of property at the Manor House, Hockliffe, belonging to the late Mr James Nevill Fitt was made on 10th June 1896 [BML10/31/2]. James Nevill Fitt appears in the 1891 census living in an unidentified property in Hockliffe (presumably the Manor House) with his wife, five adult children, and one 16 year old servant. The family came from Hampshire and James Fitt was described as an "author". In correspondence with the valuer Fitt's son William includes a list of household linen stating "the whole of it is very old as my Mother has not invested in new for some years". The total value of his moveable property was £76.5s.6d.
Correspondence regarding the subsequent leasing of the Manor House in 1898 shows that there was some question over the quality of the well water which required testing before the lease could be settled. The new tenant was Mr F. W. Jenkins, one of the managing directors of Jenkins and Company Ltd, operator of the Shire Line of Steamers, based at Leadenhall Street in London. Mr Jenkins also set out a number of conditions regarding work required to get the property into "acceptable" order. In 1911 The Manor at Hockliffe was occupied by Major Gregory Haines, a retired army officer born in Bangalore, India, with his wife Katherine and brother-in-law David Adamson Lawson who were originally from Fife in Scotland. They had three domestic servants, a cook (Elsie Morgan, widow), a parlour maid (Louie Leeland) and a housemaid (Florence Kent).

1st edition Ordnance Survey map showing the Manor House
Under the terms of the Rating and Valuation Act 1925 every piece of land and building in the country was assessed to determine the rates to be paid on them. When Hockliffe was assessed in 1927 The Manor House was owned by the Adams Trustees and had been occupied by Major A. J. Campbell for seven years. Water was pumped by hand from a well, there was no electric light, cesspool drainage, and no central heating. The house was described as right on Watling Street and "very old, part Elizabethan, part Jacobean, part of barn Saxon". The property details were as follows:
- Downstairs: Entrance hall (14 feet 6 inches by 10 fete 6 inches); drawing room (18 feet 3 inches by 12 feet average and 13 feet by 17 feet, facing Watling Street)
- Through passage: Smoking room (15 feet 6 inches average by 14 fete 6 inches average); W.C. with wash basin; dining room (14 feet by 13 feet); conservatory ("bad")
- Butler's pantry; scullery; servants' hall; box room; kitchen (12 feet by 21 feet); larder
- Up front stairs: Bathroom (wash basin in); box room
- Through bathroom: Bedroom (14 feet by 16 feet 6 inches, facing Watling Street); box room; W.C.
- Up back stairs: Single bedroom (maids); single bedroom (maids); single bedroom (11 feet 6 inches by 20 feet 6 inches)
- Outside (brick and tile buildings): Lamp room; stables with 2 loose boxes (unused) and loft over; garage for 1 car; stables with 2 stalls; stables with 2 stalls used for lumber; loft over; stables with 3 stalls, stables with 4 stalls
- Outside (timber and thatch): Coach house; apple store; 4 bay open fronted wood shed.
The valuer described the property as "a very attractive old house, but no electric light or central heating. Rambling. Right on Watling Street" and reduced the valuation by 40%, 20% for being old fashioned and inconvenient, and a further 20% for noise. Adjoining the Manor House was an orchard and a grass field, totalling 2.995 acres in area.
![Manor House Cafe and Garage [PL/PH/2/23]](/CommunityHistories/Hockliffe/HockliffeImages/Manor House Cafe and Garage [PL-PH-2-23]_349x237.jpg)
Manor House Cafe and Garage [PL/PH/2/23]
At some point between 1926 and 1940 Manor House became Potter's Garage and Tea Rooms. In 1940 bombs were dropped on Hockliffe causing damage to four properties including Potter's Garage, where the proprietor was left badly injured. The property subsequently became Manor House Garage and was known by this name when surplus household furniture and effects including two nearly new 3-piece suites and a pianoforte were put up for sale by auction in April 1948 [BML10/31/13]