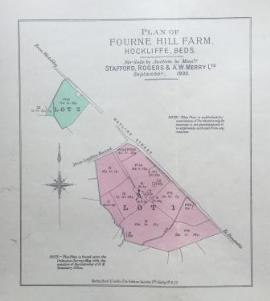Fourne Hill Farm Hockliffe

Fourne Hill Farm Plan please click tro see a larger version
Fourne Hill Farm was a substantial farm on the northern border of the parish of Hockliffe. Under the terms of the Rating and Valuation Act 1925 every piece of land and building in the country was assessed to determine the rates to be paid on them. When the homesteads in Hockliffe were assessed in 1926 Fourne Hill Farm, then known as Fourne Hill Manor, was owned by C. H. Hoare and occupied by his mother, Mrs. E. C. Hoare [DV1/H31/1]. The annual rental fixed in 1926 was £200. The land consisted of 127 acres in Hockliffe, 371 acres in Potsgrove, and 254 acres in Battlesden. The "very inaccessible" house had been built at three different times and was described as "part modern, part fair, not very bad". The three parts were of brick and slate, brick and tile, and brick and thatch. Downstairs there were two new reception rooms, two kitchens, a morning room and a pantry, all old, and an old brewhouse and dairy described as "bad". Upstairs there were five bedrooms and a lumber room.
The homestead, which was described as "not good", consisted of:
- Stable used as a hen house (weatherboard and corrugated iron)
- Stable for 4; chaff place (weatherboard and slate)
- Cow house for 10 (weatherboard and corrugated iron)
- Barn (weatherboard and thatch)
- Engine house (brick and corrugated iron)
- Cow house for 10 (brick, weatherboard and tile)
- 3 bay open hovel and 3 loose boxes
- 2 loose boxes and stable (brick, weatherboard and tile)
At the rear:
- 5 bay open implement shed (weatherboard and corrugated iron)
- Lean-to shed (corrugated iron)
By the house:
- 2 trap houses (weatherboard and corrugated iron)
- Hen house
On 26 September 1933 Fourne Hill Farm was put up for sale by auction at the Corn Exchange, Leighton Buzzard in two lots [BML10/31/12]. Lot 1 consisted of a farm house, farm buildings and 127 acres of arable and pasture land. The house was described as "the new portion brick-built and slated, containing Entrance Hall, Dining Room, Drawing Room and 2 bedrooms. The old portion, brick-and-stud-built and tiled, containing: Kitchen, Scullery, Dairy with Bedrooms over and Bathroom", with an enclosed garden in front. The farm buildings included a 5-bay Dutch Barn, a fowl-house, cart and nag stables, a cowhouse, three loose boxes, and a 4 bay shed. The second lot comprised 18 acres of pasture land containing deposits of silica sand. The reserve prices were £2000 for the farm and £3600 for the land with sand deposits.