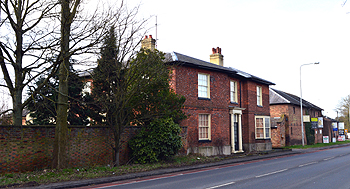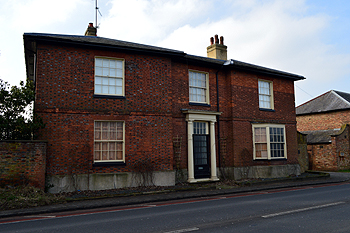Hockliffe House
![Hockliffe House [Z1306/60]](/CommunityHistories/Hockliffe/HockliffeImages/Hockliffe House [Z1306-60].jpg)
Hockliffe House [Z1306/60]
Hockliffe House is a Grade II listed building built by James Welch on the site of the Red Lion Inn, itself formerly the medieval Hospital of Saint John. The red-brick Georgian house, which bears the date 1818, retained some of the original walls and foundations and reused many original materials. A pointed chamfered arch on the southern elevation to the rear of the house is part of a wall believed to date from the fifteenth century; this wall is about two feet thick and extends for around twenty feet. The brick section of the southern elevation has three sashes with glazing bars and doorhood on Doric columns; the east elevation has a similar doorhood. The property also includes a dovecote dating from the early nineteenth century, used in later years as a car parts workshop.
In 1851 Hockliffe House was occupied by John Warner Adams, gentleman, with his wife Mary and three year old son John, a young woman visiting from Northamptonshire, and three house servants. In 1891 the occupier was still John Warner Adams, now described as a farmer, with his son John, a farmer and brewer, and his daughter Lucy. Making up the household were Sarah Ann Mann as housekeeper, Sarah Louise Mann as a "visitor", a domestic servant and a farmer's apprentice. By 1911 Hockliffe House was occupied by Sarah Ann Mann, presumably the housekeeper of twenty years earlier but now described as a widow and of private means, along with a ladies' companion, a general servant and a farm labourer.

Hockliffe House February 2013
For most of the rest of the twentieth century Hockliffe House was part of a large cattle farm run by the Bunker family. By the end of the century the farmland had been sold off, as had some of the premises around the house including a barn which was converted to a private house known as Kateshill Barn. Around the turn of the century the building was used for a time as a family home and spirituality century known as Wellsprings at Hockliffe House.
Under the terms of the Rating and Valuation Act 1925 every piece of land and building in the country was assessed to determine the rates to be paid on them. When Hockliffe House was assessed in 1926 it was described as an "exceptional house" and was occupied by the son of the owner, Groom C. Bunker. The farm consisted of 210 acres, all of which was in Hockliffe with the exception of 3 acres in Tilsworth. The valuer described it as possibly the best farm in the County, consisting of:
- Downstairs: Morning room; drawing room; dining room; two kitchens; two dairies; cellar; store room; pantry; 2 lobbies.
- Upstairs: 4 bedrooms; 2 small dressing rooms; bathroom; linen room; nursery; store room.
- Outside: 2 open brick and slate sheds; greenhouse; potting shed; wood barn; coal barn.
- Homestead: Brick and slate coach house; loose box; stable used as calf box with loft over; 3 weatherboard and tile hen-houses; 2 bay open cow house; cow house used for calves; 4 piggeries constructed of brick, weatherboard and slate; brick and slate mixing house; cow house for 13; large barns; cow house for 6; coach house; 2 open store places, a stable for 6, a loose box and a harness room, all with loft over; in the centre 3 brick and corrugated iron piggeries, an open shed, and a 4 bay open cow house for 8; at the rear a weatherboard and tile store place, a 3 bay open "unpleasant" shed, a 2 bay shed, and a 5 bay open hovel. [DV1/H28/78]

Hockliffe House front view February 2013
Sale particulars from 2004 [Z436/8] give the following details for the property, which was now described as being in need of modernisation:
Ground Floor
- Dining Hall – 18 feet 6 inches by 17 feet 9 inches;
- Entrance Hall – 22 feet by 11feet 3inches;
- Drawing Room – 18 feet 9 inches by 17 feet;
- Rear Hall (with flagstone floor)
- Sitting Room – 18 feet 9 inches by 14 feet 6 inches;
- Kitchen – 17 feet 9 inches by 16 feet 6 inches;
- Pantry – 15 feet 6 inches by 10 feet 3 inches;
- Inner Hall;
- Workshop – 10 feet 6 inches by 8 feet 6 inches;
- Cellar (accessed from rear hall) – 19 feet by 17 feet 6 inches;
- Library – 16 feet 6 inches by 12 feet 3 inches;
- Office One – 7 feet 6 inches by 6 feet 3 inches;
- Office Two – 7 feet 3 inches by 6 feet 6 inches;
- Lobby;
- Cloakroom;
First Floor
- Galleried Landing – 20 feet 9 inches by 13 feet 6 inches;
- Bedroom One – 17 feet 9 inches by 15 feet 9 inches;
- En Suite Bathroom;
- Bedroom Two – 17 feet 9 inches by 12 feet 9 inches;
- Bedroom Three – 11 feet 9 inches by 10 feet 3 inches;
- Bedroom Four – 17 feet 9 inches by 12 feet 6 inches;
- Bedroom Five – 17 feet by 13 feet 3 inches;
- Bathroom;
- Family Bathroom;
- Laundry Room – 14 feet 9 inches by 11 feet 6 inches
- Bedroom Six – 20 feet 9 inches by 11 feet 3 inches;
- Bedroom Seven – 18 feet 9 inches by 16 feet 9 inches.
Outside
- Gravelled courtyard providing car parking for 7-8 cars;
- Garage – 25 feet 3 inches by 21 feet;
- Workshop / Store Room above garage – 21 feet by 12 feet 6 inches;
- Garden Store – 12 feet 6 inches by 12 feet 6 inches;
- Storage Barn – 19 feet 3 inches by 13 feet 3 inches.
Grounds extending to one acre, with formal garden edged by brick walling / mature hedgerow screen and mainly laid to lawn. Path leads through wooded area to more informal garden backing onto open countryside.
- Chicken Shed
- Victorian Greenhouse in need of repair.