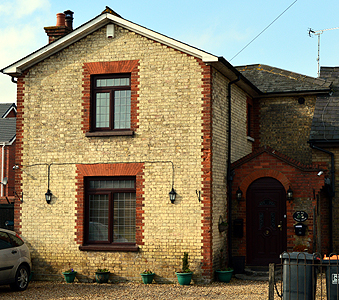Hockliffe School in 1904

The Old School House February 2013
Bedfordshire County Council became Local Education Authority for the county in 1903, following the Education Act 1902. In 1904 the County Surveyor reported on the condition of all the council and voluntary schools in the county under LEA control, excluding those on Bedford and Luton Boroughs which had their own executive arrangements [E/SA2/1/1]. The surveyor set out his report on Hockliffe National School and House in the format below:
These premises are brick built and tiled, and are very dilapidated.
Main Rooms
1) 26 feet by 18 feet 3 inches
2) 22 feet by 18 feet 3 inches
They contain eight windows and a skylight, five lights, together with the skylight being made to open.
The rooms are divided by a wooden sliding partition.
The walls, ceilings, brickwork, woodwork, paint, staining, and varnishing to wood and ironwork all need restoring and renewing, all woodwork not previously painted, paint four coats.
The windows need repairing, and obscure glazing provided.
Ventilation
Ten Tobin Tubes and two Exhaust Ventilators are necessary.
Lobbies
These require entirely repairing, and every section renewing. Tile floor needs partly renewing, and two 7 inch solid York stone new-tooled door steps, same width as old, and 6 inches longer than opening should be provided and fixed.
Hat and coat rails should be restored fully. New fastenings, locks, and bolts, should be provided, and the doors, sashes, frames and all requisites made good.
Outer Repairs
All defective brickwork to walls of building or fences, also stonework, tiling, coping, ridges, valleys, gutters, and Bell Tower should be made good.
Drains
The drains are defective and blocked up.
Yard
The surface of gravel is very poor, and full of holes. This needs renewing.
Offices
These are filthy, dilapidated, fetid, reeking places. They should be taken down, and proper earth closets and urinals provided with all needful fittings.
Coal Barns for School and house are needed.
House
The House adjoining is as follows:
Sitting Room: 15 feet by 12 feet
Kitchen: 13 feet 3 inches by 9 feet 3 inches
Scullery: 9 feet by 7 feet three inches
Stairway and Passage
Bedrooms over the three rooms
These all need cleansing, walls, ceilings, wood, ironwork; glazing, repairing; ease and repair doors, windows, locks and fastenings; also whiten, colour, paper, and paint throughout as before.
External Repairs
The external painting, graining, and entire repairs and renovation as to School buildings apply to this house and its fence walls. The wood fences and gates need renewing entirely, together with the porch.
These premises are distressingly poor and neglected.
Water Supply
The water is obtained from a well in garden, which is insufficiently deep. The supply is, therefore, inadequate; provide a sound cover and pump, and properly pave around this and to door approaches.