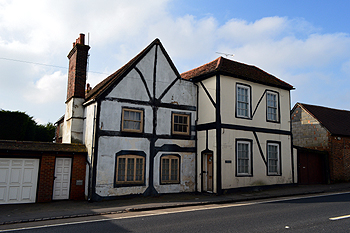Kings Arms Farm Hockliffe

King's Arms House February 2013
After the closure of the King's Arms Inn in 1926 the former inn became known as Kings Arms Farm. It is clear that the inn had long been associated with a substantial amount of land and was presumably already to have been run as a homestead as well as a hostelry. A deed of 1822 shows that the King's Arms, which belonged to the Gilpin family and was then occupied by Mary Pickering, was linked with 20 acres of land ("closes") which had been bought by Thomas Gilpin from James Bocock. These closes were listed as Home Close, the Pightle, Long Close, Sir Richard Chetwoods Close, the Crofts, Lobbs East Closes, Whites Close, Path Close, then called: Dulip, Home Close orchard and gdn.. Matts Close, First Long Close, Middle Long Close and Whites Close. Apart from Whites Close, which was occupied by John Inwards, they were all occupied by Mary Pickering [P103/2/2,3].
King's Arms Farm was listed by the former Department of the Environment in 1980 as Grade II, of special interest. The listing describes it as dating from the 17th and 18th centuries, with red stretchers, grey headers, and a stucco front elevation. The property is of two storeys, with an old clay tile roof, hipped to the right, a slightly recessed gable to the left, 2:2 sashes with glazing bars, and a heavy projecting stack to the south elevation.
The Rating and Valuation Act 1925 ordered every piece of land and building in the country to be assessed to determine the rates to be paid on it. When Hockliffe was assessed in 1927 the "late King's Arms" consisted of:
- Downstairs: Living room, passage (used as tap room), parlour, small room (not used), cellar, bar, kitchen, dairy, and sitting room;
- Upstairs: Three bedrooms, a further four bedrooms not used;
- Outside: a weatherboard and corrugated iron barn.
The valuer commented that the building was a pub and was not "too large". The adjoining farm buildings consisted of:
- Brick and tile sheds (2 used for lumber);
- Brick and tile cowhouse for 7, used for horses (2 cart horses and a cob), with loft over;
- Shed, weatherboard and corrugated iron on brick, used for chaff, mangels etc.;
- Brick and corrugated iron open shed used for cows, room for 8 with a loose box for 2;
- Brick and tile cowshed for 6 with 2 loose boxes used for pigs and a loft over;
- Brick and tile trap house for 2;
- Weatherboard and corrugated iron 3 bay open cart hovel
Walls were used for bill posting, and again the valuer commented "too big" [DV1/C201/46-47].
Sale particulars from 2009 show that the house had been separated from the farm and was now known as the Old King's Arms [Z449/4/68]. The property consisted of:
- Ground Floor: entrance porch; cloakroom; entrance hall; lounge 5.3 metres by 6.9 metres; dining room 3.5 metres by 3.9 metres; farmhouse kitchen 5.2 metres by 5.3 metres; study 5 metres by 3.8 metres;
- First Floor: landing; bedrooms 6.8 metres by 2.8 metres; 3.7 metres by 3.9 metres; 4 metres by 2.8 metres; bathroom 3.8 metres by 1.7 metres;
- Outside: shared access to rear courtyard;
At the time of writing (2015) King's Arms Farm is the site of a mobile home park.