Old Warden Vicarages
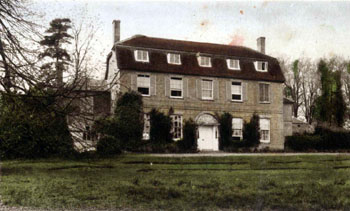
Vicarage about 1920 [ref: Z95/3]
Old Warden Rectory
In 1662 Orchard Grange alias Old Warden Grange alias Warden Rectory, in Church End, "sometime a parcel of possessions of Warden Abbey" was, along with the tithes and advowson, in the hands of John Smyth of Arkeley [Buckinghamshire] and Sarah, his wife to Charles Constable of Radclive [Buckinghamshire] [refs: W2048-2051]. Sir William Smyth devised the former rectory, amongst other property, to his nephew William Smyth King of Old Warden in his will of 1738, proved in 1741 [ref: W2067]. William Smyth King conveyed his land in Old Warden, including the rectory, to George Byng, Viscount Torrington, in 1776 [refs: W2070-2071].
At first site this looks like the parsonage house but in reality was not so. The incumbent of Old Warden was and is a vicar, not a rector. The rector was entitled to receive what were known as the great tithes of his parish and had responsibility for repairing the chancel. In the Middle Ages in some parishes the rector was the parish priest, in others the rector was a religious institution, which then appointed a vicar as agent to conduct services and run the parish, for which he received lesser or vicarial tithes. What seems to be happening here is that Warden Abbey was the rector; the Abbey then appointed a vicar to carry out parochial duties. The title Warden Rectory meant that it was a house in the ownership of the Rector, i.e. Warden Abbey. After the dissolution of the Abbey the rector was a secular person, in 1662 John Smyth, owner of the house. Thus Orchard Grange was never the parsonage of Old Warden.
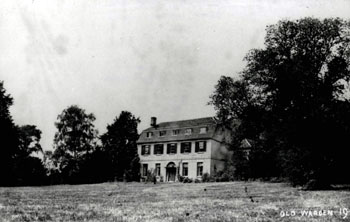
Orchard Grange about 1900 [ref: Z50/129/109]
Old Warden Vicarages
The first mention of a vicarage at Old Warden comes in a terrier of around 1708 [ref: ABE2 Volume 1 page 179]. It is described thus: "The Vicarage house is very ruinous, there is one chimney standing and one room but no covering, the Timber is laid together in the said Room. It lyeth bounded as followeth, against the Town lane on the east side and against a cottage of William Palmer Esquire on the north side and upon a close formerly called by the name of Cumberland close on the west side and upon a cottage of William Palmer esquire on the south side the Garden and yard containing by estimation half an acre, there is also a Pightle lies as follows against the Town lane on the east side and against the Church lane north and upon a close of William Palmer esquire west and south. There is a benefaction of Thirteen pound ten shillings per annum given by Lady Bovey to the Church Warden, not yet legally confirmed on the Incumbent the Lands lye in Shitlington parish". In 1720 the curate reported at the episcopal visitation: "No Parsonage or Vicaridge [sic] house for the Minister to reside in".
In 1732 a note was made in the Old Warden parish register [ref: P105/1/2] that a Vicarage House was erected. This structure was very much needed, as the description of 1708 shows. It seems reasonable, though it is not certain, that this new vicarage was built on the site of the old on the west side of what is now called the High Street. The Vicarage House had not been standing much more than half a century by the time it was declared unfit for residence of a vicar and let to a labourer in 1797 [ref: P105/2/1/1]. A new vicarage was built to replace the Vicarage House and in 1804 the Land Tax was redeemed on it [ref: P105/1/2].
In 1927 the dwellings of Old Warden were valued under the Rating Valuation Act of 1925; every piece of land and building in the country was assessed to determine the rates to be paid on it. The valuer visiting the Vicarage [ref: DV1/C34/75] noted that was constructed of brick and tile and comprised a hall, east facing study, south facing morning room, store room, butler's pantry with cupboards, lobby, wc, lavatory, larder, kitchen, scullery, dining room and servants' hall downstairs. Upstairs were a bedroom over the scullery and an east facing bedroom over the kitchen, then up four stairs to a bedroom over the dining room and a bedroom and dressing room over the study, then, back to the main landing with a bedroom over the morning room, a dressing room and a bathroom with wc. The second floor comprised five attic bedrooms. Outside was a lean-to conservatory, a brick and tile coal shed and wood and tile boot room, loose box, single stall, coach house and earth closet, all described as "poor". There were also a wood and tile open hovel, closed hovel, two loose boxes and a "food place". The kitchen garden was walled and had a potting shed. The property stood in 7.483 acres and the valuer noted: "Big garden nice sloping lawns" and "Nice house".
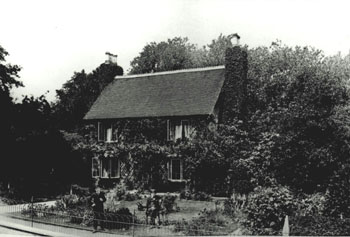
The Old Vicarage about 1900 [ref: Z50/129/69]
In 1937 Richard Ormonde Shuttleworth conveyed Beech Cottage to the Vicar, Rev.Edward Wells [ref: P105/2/4/1] for use as a Vicarage and, just to add confusion to the picture, the former vicarage was then renamed Orchard Grange! It is possible that it was built on the site of the former Orchard Grange, or it may have no connection with it; without seeing the deeds to the current property it is impossible to say. Orchard Grange was listed by the former Department of Environment in 1952 as Grade II, of special interest. The department considered it a late 18th century building with 19th century additions and alterations. It is constructed of a light mottled brick with clay tile roofs. The main block has two storeys and attics flanked by two storey blocks set back from the main façade. The main block has Mansard roof other blocks hipped roofs.
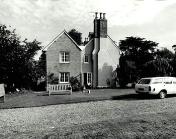
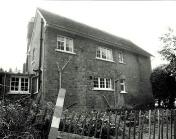
Exterior side and rear of Old Vicarage 1981 [ref: Z50/129/40 and 41]
Beech Cottage, the Vicarage from 1937 to 1981 was included in the sale of the Ongley Estate in 1872 to Joseph Shuttleworth [ref: X65/61], it was then described as "A NEAT VILLA RESIDENCE with roughcast exterior and tiled roof, containing Five Bed Rooms, Store Room, Two Sitting Rooms, Kitchen, Scullery, Dairy and Wash-house, a neat Garden in front with iron fence next the Road. Tomber-built and tiled Stabling for two horses, Saddle Room, Chaise-house, and Poultry House; also a large Kitchen Garden and Orchard...and containing 1 acre 0 roods 28 perches in the occupation of Mr.MATTHEW REYNOLDS, the Estate Agent, and of the estimated Rental Value of "25 PER ANNUM".
In 1927 [ref: DV1/C34/72] the valuer described this as a brick, rough-cast and tile structure containing two reception rooms, a kitchen and scullery downstairs with three bedrooms and a bathroom and wc above, the second floor containing two attic bedrooms "used mostly for Box Rooms". Outside were a brick and slate wash house, larder and earth closet. There were also a wood and slate hen house, chaff house, stable for one horse and coal shed, all described as "poor". The valuer commented: "No hot water to Bath"; "V.nice little place with Big kitchen garden"; "I think most attractive"; "faces East rather low position". At that time it was owned by the Shuttleworth estate and tenanted by Mrs.Stevens and daughters. This property, too, was listed by the former Department of Environment as Grade II and described as 18th and 19th century. The original, front, block has a colour-washed rough-cast render to the exterior. A later block, presumably built about 1937, lies to the rear and is built of brick. The building has clay tile roofs with decorative ridge cresting.
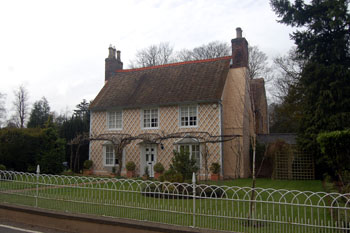
Old Vicarage March 2008
In 1981 the ecclesiastical parish of Old Warden was united with that of Upper Caldecote and at that time the Old Vicarage was renovated and sold. The incumbent now lives in Upper Caldecote.
List of sources at Bedfordshire Archives:
- ABE2: Terriers (enrolled), 1708
- P105/1/2: Parish register, 1720-1812
- P105/2/1/1: Union of Southill with Old Warden, 1797
- X65/61: Sale of Ongley Estate, 1872
- Z50/129/69: Photograph of The Old Vicarage, c.1900
- DV1/C34/72: Valuation, 1927
- P105/2/4/1: Copy purchase deed of Vicarage House, 1937
- P105/2/4/2: Papers concerning repairs to the Vicarage house, 1955-1959
- Z50/129/39-41: Photographs of exterior views of The Old Vicarage, Old Warden., 1981