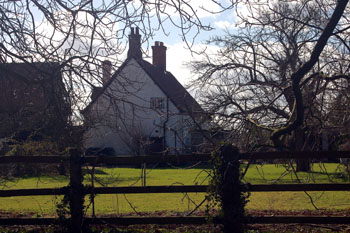Oak Farmhouse Old Warden

Oak Farmhouse March 2008
Oak Farmhouse at Mox Hill was named after the stark looking Deadman's Oak just over the road and just in the parish of Northill. Indeed, it is marked Deadman's Oak Farm on early Ordnance Survey maps. The farmhouse stands in a thin salient forming the northernmost part of the parish of Old Warden and just yards from the boundaries of both Northill and Cople
The farmhouse was listed by the former Department of Environment as Grade II, of special interest. The house was built about 1600 and has a substantial timber frame with colour-washed rough-cast render over the exterior and a clay tile roof. It has a three room plan of one storey with attics. Directories reveal the following tenants:
- 1885: George Whitbread Baker;
- 1890: Thomas Kendal;
- 1903: Samuel Vincent;
- 1920: Frederick Vincent;
- 1940: S.Vincent & Son
Until 1881 the farm formed part of the living of the Vicar of Old Warden; however, in that year the vicar sold it to Joseph Shuttleworth, along with Vicarage Farm. Oak Farm then contained 117 acres, 1 rood, 11 perches [SL1/150]. The farm continues to be part of the Shuttleworth Estate at the time of writing.
In 1927 the farms of Old Warden were valued under the Rating Valuation Act 1925; every piece of land and building in the country was assessed to determine the rates to be paid on it. The valuer visiting Deadman's Oak Farm [DV1/H50/52] found it was occupied by S.Vincent & Son. The farm comprised 89 acres and was: "Useful farm. Close to road. Companies [sic] water. Farmed with land in Northill Parish. Part heavy land only 89 acres actually goes with the Homestead". Of the farmhouse the valuer noted: "Small House. Good buildings. Modern Cow House. Note Buildings are used with a large area".
The farmhouse comprised two living rooms, a kitchen, scullery and dairy downstairs with three "good" bedrooms and a box room above. The homestead comprised a north block of wood and tile stabling for six beasts with a loft over, two nag stables and two loose boxes as well as a large brick and corrugated iron cow shed for thirty beasts ["excellent building, concrete floor, fairly new"] measuring 28 feet by 60 feet, a mixing place with lofts over and a dairy and calving sheds. The east block contained two pigsties and a two bay open shed; the south block had a large wood and tile barn and loose box. The rickyard contained a wood and corrugated iron four bay cart shed and two wood and tile hen houses and tool sheds. By the house were an earth closet, a three bay open shed, trap house and cart hovel.