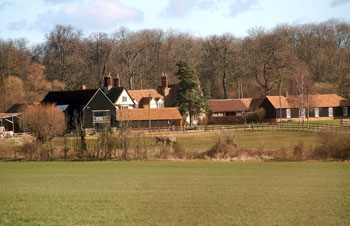Park Farm Old Warden

Park Farm March 2008
Old Warden may, at first sight, look like a closed village - that is to say, owned by one large estate - in the case of Old Warden the Ongley Estate and its successor the Shuttleworth Estate. This is not the case, however. Whilst the High Street and Church End were almost exclusively part of the Ongley/Shuttleworth Estate outlying parts of the parish such as the farms were just as likely to be owned by another big local landowner - the Whitbread Estate of Southill. Indeed, it was by exchanging all the Ongley land in Southill for some of the Whitbread land in Old Warden that Samuel Ongley consolidated his estate on Old Warden.
Park Farmhouse was listed by the former Department of Environment in 1966 as Grade II, of special interest. It was built about 1600 and is timber-framed with colour-washed rough-cast render and a clay tiled roof. It is built in an H-plan, the central block of one storey and attics the cross-wings of two storeys with attics. The porch has a plaque "SW 1788. Restored by SW 1884 1950", the SW's being Samuel Whitbreads of differing generations, the first being the founder of Whitbreads Brewery.
Directories reveal the following tenants of the farm:
- 1847: Dennis Woodward;
- 1864: Harry Woodward;
- 1876: Matthew Reynolds;
- 1890: Thomas Munckton;
- 1910: George Rook;
- 1920: Frederick Gale;
- 1950: John A.Scott
In 1927 the farms of Old Warden were valued under the Rating Valuation Act 1925; every piece of land and building in the country was assessed to determine the rates to be paid on it. The valuer visiting Park Farm [DV1/H50/50] found it owned by S.H.Whitbread and tenanted by J.W.Rook and L.Gilbert. The farm comprised 130 acres and was: "Useful small farm. Ample buildings. House old and large not convenient. Medium to stiff land. Water from well. Bad supply runs dry. Tenant says water rate but no water laid on. Nice old house - fair buildings (not too many), one thatched Barn. Fair arable, useful grass. Rent high". This rent was £170 per annum.
The valuer noted the H shape of the farmhouse with a projecting porch in the centre of the main block. The house comprised three living rooms, a kitchen, dairy, scullery an cellar with six bedrooms and a box rooms; he commented: "Very old house costly to repair". The Homestead comprised a wood and corrugated iron three bay open shed and a wood and tile stables with six stalls, a loose box and a chaff house. A south block contained two loose boxes, three pigsties, a hen house and a mixing house all "very poor buildings". The north block contained a brick and tile four bay open shed, a large barn, granary and a lean-to shed for a trap. The east block had an open cart shed, a cow shed for fourteen beasts and a cooling house. In a field at the back were a wood and corrugated iron four bay cart shed and an old wood and thatch barn.