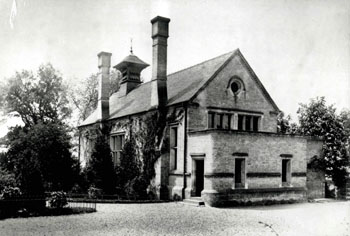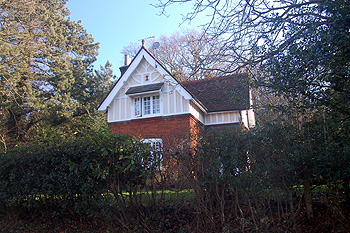Old Warden School in 1904

Old Warden School about 1900 [Z50/129/98]
Bedfordshire County Council became Local Education Authority for the county in 1903, following the Education Act 1902. In 1904 the County Surveyor reported on the condition of all the council and voluntary schools in the county under LEA control, excluding those on Bedford and Luton Boroughs which had their own executive arrangements. The surveyor's report [E/SA2/1/1]] took the form below.
This is a very ornate, substantial, well lighted, and airy building, built of brick, with massive stone dressings, and steep pitched slate roof, wide eaves, and ornamental barges, and a very elaborate Ventilating Louvre above ridge.
Main Room 43 feet 6 inches by 20 feet 9 inches
Window light is very ample, four sashes are made to open, which, if blocked at the sill by 4 inch deep filling between pulley stiles, will provide excellent up cast fresh air inlets at the meeting bars of sashes.
The ceiling ventilations are liable to down droughts [sic]. These might be avoided by an Exhaust Ventilator in the Louvre Turret.
Warming is not sufficient. Only one fire-place is provided. The room is in fair order. There is no immediate necessity for renovation.
Infants' Room 20 feet 9 inches by 18 feet 3 inches.
This is in all particulars similar, in degree, excepting the warming, which is sufficient.
Lobbies 20 feet 9 inches by 7 feet.
These, at each end of building, are excellent. the lower sashes should be blocked up as above stated for ventilation.
Water Supply
A pump, sink, and waste pipe are provided here.
Offices
The Office block at the rear is very poor. Abutting as they do close on the School, common Midden Privies and Urinals should not exist here. They are poorly lighted and ventilated.
Proper Earth Closets and Urinals should replace these which are very foul.
Barn and Store is provided for coalsl &c.
External Repairs are very good.
House
The School House is on the opposite side of the road [44 The Village], it has one fair-sized sitting room, a very small kitchen, hall and stairway, two bedrooms over, and a box-room off stairs.
The Scullery, House Closet, and Coal Barn are in a rear building.
These Premises are very small but are in fair order.

44 The Village January 2012