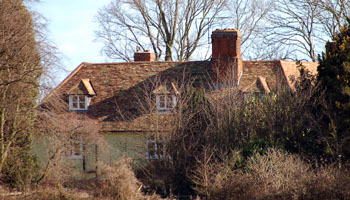
The Hill House, March 2008
The early history of Hill House can be found under Hill Manor. The Palmer family had the Manor in 1604 and may have built the house (given the dating by the former Department of Environment, for which see below). By 1729 it belonged to Mary Mackdowall, mother of Thomas Palmer, who had died without heirs that year and she conveyed it to trustees as part of a marriage settlement between her nephew Thomas Halfpenny and Lettice Drage [refs: W2382-2383]. On Mary's death in 1735 the house passed to Halfpenny [ref: W2384].
In 1766 Halfpenny was contemplating sale as a particular of that date shows [AD2974], it reads: "A Particular of Mr.Halfpenny's farm and lands and estate lying at Hill in the Parish of Old Warden in the County of Bedford, proposed to be sold" in 1766. The particulars read as follows: "Hill Hall now divided into two separate and Distinct Dwellings and the Dovehouse, Barns, Stables, Granaries and all other Convenient Outhouses, Gardens and Orchards and divers pieces and parcells of Arable, Meadow, Sweard and Pasture Lands let to and now in the tenure or occupation of William Smith the Present tenant thereof…" The total acreage is then given as 217 (137 arable and 80 grassland), rent was £140 per annum. The particulars go on [note the spelling]: "The other dwelling or Apartment, Part or Parcell of the said Mansion House, consists on the Ground Floor of a very Pretty Parlour, a Hall, Kitchin, Ale and Small Beer Cellars, two Wine Cellars, Pantry, a back Kitchin and Brewhouse and Washhouse, and or over therein, a Pump of Good Spring Water in both Kitchins. A good Dining Room and 3 good Bedchambers on the first floor with good Garretts over them for Servants. A very large forecourt before the House, all walled in and a handsome Garden thereto Adjoining, both for Pleasure and the use of the Kitchin, all Walled in and both planted with the best of fruit trees, both Wall and Standard Trees, now in Perfection. A Thatch'd House in the Middle of the Garden, being a very Pretty Octagon Summer House, A Coal House, and Tooll House at the End of the Garden. A good four Stall Stable and Coach House. Note - This Dwelling House, with the forecourt, Garden, Stables and Coach Houses are in Mr.Halfpenny's own Occupation.
However, he obviously did not sell the property as, in his will of 1769, he leaves it, saddled with mortgage debt, to his children Frances and Bernard [W2393]. He died in 1772, the year after his daughter had half the property (though marked as to be sold) as part of the settlement on her marriage with Henry Flower. Shortly after the death of Thomas Halfpenny, his son Bernard sold Hill House to Bedford attorney Jeremy Fish Palmer. In 1799, after Fish Palmer's death, his executor and brother sold Hill House to Samuel Whitbread MP of Southill for £6,100; it was then described as "a capital messuage called Hill Hall, sometime divided into two dwellings; one of which with the garden and forecourt is walled and therewith enjoyed was formerly occupied by Thomas Halfpenny, the other formerly in occupation of Edward Rudd". The sale included all the 217 acres of farmland attached to the house. Samuel Whitbread seems to have sold both the manor of Hill and Hill House to the Second Baron Ongley in 1800.
In 1927 the dwellings of Old Warden were valued under the Rating Valuation Act 1925; every piece of land and building in the country was assessed to determine the rates to be paid on it. The valuer visiting The Hill House [ref: DV1/C89/7] found it was owned by the Shuttleworth Estate and occupied by the Misses Briant as part of Hill Farm. The house itself stood in 1.142 acres and comprised a hall, dining room, drawing room, morning room, kitchen, scullery and dairy on the ground floor. On the first floor were five bedrooms, a bathroom and wc. Two attics were on the second floor. Outside were a trap house, stable, harness room, open shed and cow shed. Water was laid on and rent was still at 1914 levels of £45 per annum. The valuer commented: "Situation bad. Adjoins farm. Garden nice. Nice old House".
The Hill House was listed by the former Department of Environment in 1972 as Grade II, of special interest. It may well be built on the site of the manor house of Hill Manor, created after the dissolution of Warden Abbey. The present house was considered by the Department to be 17th century in origin, reworked in the 18th and 19th centuries. Apart from the ground floor at the north gable end, which is built in 18th century brick, the house is constructed of colour-washed rough-cast over a timber frame, with a clay tiled roof. It is built in a U-shape and has two storeys and attics