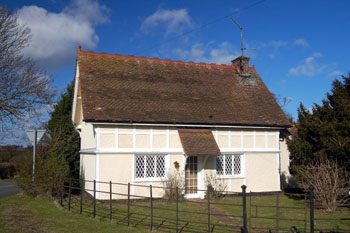Bedford Road Lodge Old Warden

Bedford Road Lodge March 2008
Old Warden is something of a show village due to the preponderance of attractive cottages; some are tiled, some are thatched, but most are quaint looking and painted in the same livery of cream and white. Most are rendered and some have mock timber framing on the outside (sometimes concealing real timber framing beneath the render!). All look old but many are 19th century. They all belonged to the Shuttleworth Estate as it was known after Joseph Shuttleworth bought the estate in 1872. It had previously been the Ongley estate after Samuel Ongley bought it from Earl Bolingbroke, a member of the Saint John family of Bletsoe, in 1698.
Bedford Road Lodge was listed by the former Department of Environment as Grade II, of special interest. It described as a Shuttleworth Estate cottage and has a plaque bearing the date 1879 but is "probably a reworking of an earlier building". Like most of Old Warden it is built of colour-washed rough-cast render over a timber frame. It has applied timber frame decoration and a clay tile roof with bands of fish scale tiles, ridge cresting and finials. It has a two room plan of one storey and attics. A 20th century block links it with an outhouse to the north.
In 1872 Old Warden Park was sold by Robert, 3rd Baron Ongley by private contract to Joseph Shuttleworth. The sale catalogue of the time [X65/61] noted that the Bedford Road Lodge, described as "Cottage Garden and Out-house at Seacots" was in occupation of William Street and Joseph Robinson at an annual rent of £3 and £2 respectively
In 1927 the dwellings of Old Warden were valued under the Rating Valuation Act 1925; every piece of land and building in the country was assessed to determine the rates to be paid on it. The valuer visiting the lodge [DV1/C34/39] found that it was owned by the Shuttleworth Estate, stood on 0.279 of an acre and was occupied by H.Jolly. the building comprised a kitchen, parlour ["no fire"] and pantry downstairs with two bedrooms above; outside were a wash-house and small workshop; water came from a well. The valuer commented: "Nice, on road".