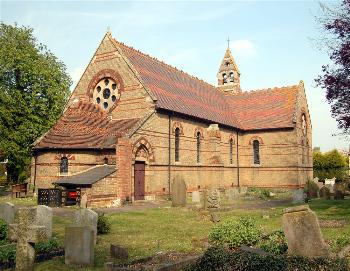Caldecote Church Architecture
![Plan of the church [P142/2/3/10]](/CommunityHistories/UpperCaldecote/UpperCaldImages/P142-2-3-10 church plan 1867_349x206.jpg)
Plan of the church [P142/2/3/10]
All Saints Church
Until the middle of the 19th century people in the Caldecotes would have attended church in Northill. An application to the Incorporated Church Building Society for funding for a new chapel of ease in 1867 noted that the hamlets were "very marked for poverty, backwardness and low morality". This chapel opened in 1868 and was dedicated to All Saints. A school had already been built, in 1860 and a curate's house followed in 1873, almshouses in 1876 and a church room for social gatherings only in 1907.
Rev. Arthur S. Pott became Rector of Northill in 1858 and the chapel of ease at Upper Caldecote was his idea. He first began to minister directly to his flock in this area when the schoolroom was built, using it for services and he was presented by his parishioners with a silver salver in 1864 as a mark of their gratitude. Tragically he did not live to see his plans for a proper chapel at Upper Caldecote come to fruition as, in 1866, he died after a fall from his horse. His cousin, Francis, succeeded him as rector and his widow provided £1,000 towards the new church on a site provided by the Lord of the Manor, John Harvey. Owners of the advowson of Northill, the Grocer's Company, also contributed funds. The foundation stone was laid on 25th July 1867 and the church, designed by architect Arthur W. Blomfield, consecrated on 16th April the following year. Upper Caldecote became a separate ecclesiastical parish in 1928.
The yellow gault brick church buildings are "pointed Gothic with Romanesque modifications". The interior contains multi-coloured brickwork and consists of a nave with north and south transepts and porches and a chancel with vestry and organ chamber and a semi-circular baptistery at the west end.

Caldecote church April 2007