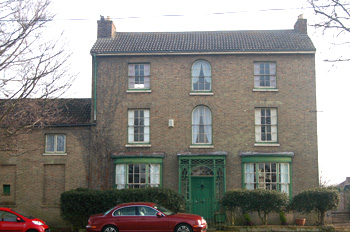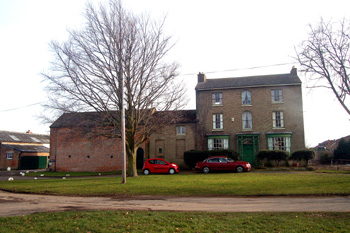Caldecote House - 8 Caldecote Green Upper Caldecote

Caldecote House - 8 Caldecote Green March 2010
Caldecote House was listed by the former Department of Environment in March 1985 as Grade II, of special interest. The department dated the property to the early to mid 19th century. It has yellow brick to the front elevation and red brick elsewhere, with a 20th century tiled roof. The house has three storeys and a symmetrical three-bay facade.
A sale particular of Water Lane Farm in 1879 has a map showing Caldecote House and its adjoining land already in the possession of the Dillamore family. In 1910 the entire country was assessed for rates tio help fund Liberal David Lloyd-George's pioneering 1909 budget and its introduction of elements of welfare. The survey was so thorough it was known as the 1910 Domesday Survey. The surveyor found the property still owned and occupied by Mary Dillamore. Kelly’s Directory for Bedfordshire for 1894 and 1898 has George Matthias Hipwell at Caldecote House. Thoe directories for 1903 and 1906 show shared occupation between Hipwell and Henry Dillamore and that of 1910 between Hipwell and Mrs. Dillamore, who is shown as sole occupier in 1914.
The Rating and Valuation Act 1925 specified that every building and piece of land in the country was to be assessed to determine its rateable value. Upper Caldecote was assessed in 1927 and the valuer visiting Caldecote House [DV1/C4/79] found it owned and occupied by Charles Maudlin. Kelly’s for 1920, 1924, 1928, 1931 and 1936 show him in occupation whereas that for 1940, the last Kelly’s for Bedfordshire shows George James Maudlin in occupation.
The valuer in 1927 noted that the “good and substantial” house stood just over half an acre and comprised two reception rooms, a morning room, a kitchen, a scullery and two pantries on the ground floor. Six bedrooms, a bathroom and w. c. and a boxroom lay upstairs, two of the bedrooms lying on the second floor. A brick and slate washhouse, coal house and w. c. lay outside. There were also a kitchen garden, lawn and greenhouse. Mains water was laid on to the house. The valuer commented: “This was originally farmhouse for 134 acres. It is too large for occupier. He had to buy it to get its buildings”.
These buildings, which lay adjacent were laid out as follows:
- East range: brick, wood and slate store shed; brick, wood and pantiled barn with shafting and pulleys and brick enclosure for an engine; a straw barn; a wood and pantiled stable for five horses; a wood and pantiled calf house and hay barn; a loose box and a four bay open hovel.
- South range: a wood and pantiled hay barn and two bay hovel.
- West range: a brick, wood and slate cowhouse for five; a wood and pantiled cowhouse for six; a wood and pantiled pigsty; a three bay wood and corrugated iron hovel; a wood and pantiled four bay hovel and a calf house; a wood and corrugated iron pigsty; a brick and pantiled loose box; a harness room; a pigsty and a wood and corrugated iron three bay cart shed.
- North range: a brick and tiled granary with a loft over.

Caldecote House and Farm March 2010