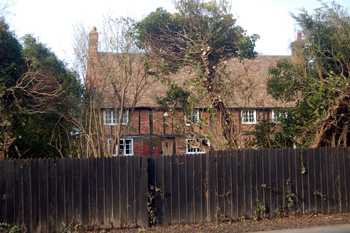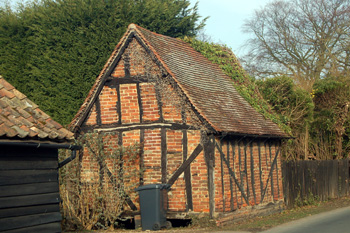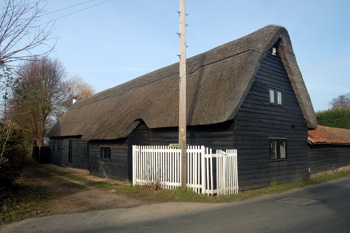Attertons Farmhouse - 65 Biggleswade Road Upper Caldecote

65 Biggleswade Road March 2010
Attertons Farm as listed by the former Department of Environment in March 1985 as Grade II, of special interest. The department dated the property to the 17th century. It is of timber-framed construction with red brick infill and a clay tile roof. The building has two storeys. The roof has diamond patterning and "1880" in darker tiles, presumably the date it was restored. A late 19th century lower block, perhaps contemporary with the roof repairs, lies to the rear and has early 20th century alterations.
At the same date the 18th century granary was similarly listed. It, too, is a timber-framed building with red brick infill and a clay tile roof.

Granary at 65 Biggleswade Road March 2010
The last person named Atterton to be listed in directories for the parish was Henry Atterton in 1847. A Mary Atterton is listed in a directory of 1854. In 1910 the entire country was assessed for rates tio help fund Liberal David Lloyd-George's pioneering 1909 budget and its introduction of elements of welfare. The survey was so thorough it was known as the 1910 Domesday Survey. The surveyor discovered that the property was owned by Miss Harvey’s trustees and occupied by Harold Odell. The immediate area of the farmhouse then comprised 6 acres, 3 roods, 31 poles. The Miss Harvey is, presumably, Elizabeth Harvey, who built the nearby almshouses.
The Rating and Valuation Act 1925 specified that every building and piece of land in the country was to be assessed to determine its rateable value. Upper Caldecote was assessed in 1927 and the valuer visiting Atterton’s Farm found it owned and occupied by John E. Matthews, clearly Miss Harvey’s trustees had sold it. The farm had had 69 acres before the Great War but this had now reduced to 57. The valuer noted: “This farm was let at a pre-war rent of £204 but this figure included 12 acres more of arable land…It was purchased on 29th August 1917 for £6,200”.
The farmhouse comprised two reception rooms, a kitchen and scullery with three bedrooms, a bathroom and w. c. above. An earth closet stood outside. Mains water was laid on to the house but there was no electric light and cesspool drainage.
The farm buildings were arranged as follows:
- At the gateway the brick, wood and tiled granary now separately listed.
- The south range comprising: a wood and pantiled nag stable; four pigsties and a cowhouse for three beasts.
- The west range comprised just a wood and thatched barn.
- The north range comprised: a wood and pantiled barn and chaff house; a wood and pantiled cart house and stable for four horses; a wood and tiled boiler house; a wood and corrugated iron four bay cart shed; a wood and thatched three bay cart shed and a tool shed.
Bedfordshire and Luton Archives and Records Service has plans of alterations and additions to the property carried out by Ampthill architects Richardson and Houfe between 1950 and 1952 [RGH6/85/4].
In the same time that the farmhouse and granary were listed, the farm's Norfolk Barn was also listed. This is a late 18th century timber-framed structure which has been weather-boarded and has a thatched roof. In 2000 this was converted into a dwelling house and the sale particulars [Z449/2/5], of 2008, described it as containing: an entrance hallway (5.3 metres by 4.7 metres); a cloakroom; a dining room (5.2 metres by 4.9 metres); a kitchen/breakfast room (6.45 metres by 5.2 metres); a family room (5.2 metres by 5 metres); a utility room (3.5 metres by 2.3 metres); a laundry room (3.5 metres by 2.6 metres); a separate wc; a mezzanine study (5.1 metres by 5 metres); a lounge (5.4 metres by 4.5 metres); a side hallway; three bedrooms (two en-suite); a bathroom and a shower room all on the ground floor. The first floor contained a galleried landing, another landing and three bedrooms. An annexe contained: an entrance hall; a lounge (4.6 metres by 3.9 metres); a kitchen (2.2 metres by 1.7 metres); a bedroom (4.7 metres by 3.8 metres) and a bathroom.
 Converted barn at 65 Biggleswade Road March 2010
Converted barn at 65 Biggleswade Road March 2010