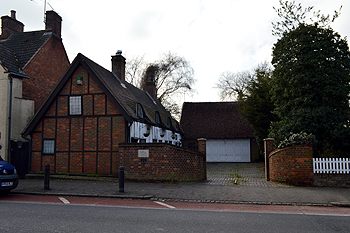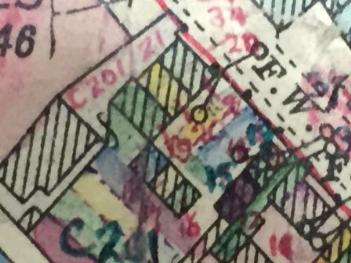Gable End Hockliffe

Gable End February 2013
Gable End was listed by the former Department of the Environment in 1980 as Grade II, of special interest. The property is described in the listing as of seventeenth century origin, one storey and attics, timber-framed with whitewashed brick noggin. It had a corrugated iron roof, four eyebrow dormers to the north elevation, five casements to the ground floor, and a gable end to the road. It is thought that this building may originally have been a barn [HN UNCAT Box 52]. It is likely that the cottages on the opposite side of The Square were created by the division of the former George Inn [LINK] into separate dwellings during the early 19th century; the other cottages making up the square were also built at this time. [PL/AC2/25].

The Square shown on the 1926 Valuation Map
Under the terms of the Rating and Valuation Act 1925 every piece of land and building in the country was assessed to determine the rates to be paid on them. The extract above taken from the valuation map drawn up when Hockliffe was assessed in 1926 shows clearly that The Square had recently been a group of ten cottages arranged on three sides of a square fronting onto the west side of Watling Street. The house now known as Gable End had been four separate cottages on the south-east side of the square but by 1926 two of these had been combined into the property numbered 15 on the map extract above.
All the properties in the Square were owned at this time by D. Birch. The larger, left-hand cottage (number 15 above) was occupied by A Cramer who paid 5/- rent; this had two living rooms and two sculleries, two bedrooms in the roof, a part weather-boarded and corrugated iron barn, and a garden. The middle cottage (number 14) was occupied by E. Sturman, who paid only 2/- rent because she was "the oldest woman inhabitant in the village" but "still hearty". This tiny cottage had only a living room and scullery downstairs and a bedroom in the roof. The third cottage (number 13) also had a living room, a scullery and an attic bedroom, with a part brick and corrugated iron barn. For this property which the valuer described as "very, very small indeed" A. Kingham paid 2/6 rent [DV1/C201/13-15]. By 1942 these two tiny cottages had been combined to form a single property now occupied by a Mr Beer [DV1/C351/26B]. This larger property was subsequently merged with the left-hand cottage to form Gable End.