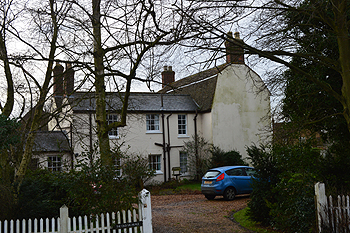Thurleigh Vicarages
![The Old Vicarage 1974 [Z50/122/54]](/CommunityHistories/Thurleigh/ThurleighImages/The Old Vicarage 1974 [Z50-122-54].jpg)
The Old Vicarage 1974 [ref: Z50/122/54]
Miles Harrington became Vicar of Thurleigh in 1560. Five years later he leased the Vicarage to John Frankleyne for 21 years at an annual rent of £12 [FN205]. It is likely that this is the same structure which is summarised in an archdeaconry terrier of 1607 [ref: ABE1]. The house comprised three bays, with chambers on the first floor and was built of wood and clay with a tiled roof. The ground floor accommodation consisted of a kitchen, a hall and a parlour. Outside were two barns, each of four bays and a stable, all thatched.
Just over a century later in 1709 [ref: ABE2] the vicarage was described as a timber built property with a thatched roof and comprising a hall with a brick floor, a parlour with an oak floor, a study with a board floor, a small kitchen with a rough stone floor, a cellar, built and floored with brick, a pantry with an earth floor and a buttery, also with an earth floor. Four chambers floored with boards lay above. A three-bay barn, built of timber and thatched stood outside. It sound as if the 16th century vicarage has been extended by the addition of a study and three service rooms downstairs.
A parish register for Thurleigh [ref: P97/1/4] records on the inside front cover for 29th September 1750: “Finished the Vicaridge house and expended on the premises the Sum of two hundred and fifty pounds by me Robert la Roque Vicar”. This is, essentially, the front block of today’s structure, which, in its entirety, was listed by the former Department of Environment in October 1974. The house is built of colour-washed and plastered brick and the front block comprises two storeys with attics. It has a Mansard roof with chimney stacks at the gable ends.
The rear block was built and then extended in the 19th century. Lincolnshire Archives has papers regarding a mortgage taken out in 1800 and Cambridge University has papers for the additions made by Rev Benjamin Trapp in 1848. These additions created a T-shaped in plan. The rear blocks having two storeys and one storey, the two storey element having a double pile plan, that is, it lies beneath two parallel roofs.
The Rating and Valuation Act 1925 specified that every building and piece of land in the country was to be assessed to determine its rateable value. The valuer visiting the Vicarage [ref: DV21/C73/108-111] found that it was set in 1.811 acres. The ground floor comprised: a hall measuring 14 feet by 7 feet; a dining room measuring 18 feet by 14 feet; a pantry; a small cellar; a scullery (“too big”) measuring 18 feet 6 inches by 12 feet; a larder; a washhouse; a study measuring 16 feet 6 inches by 13 feet and a drawing room measuring 13 feet by 15 feet including a bay. This suite of rooms is remarkably similar to that described in 1709. Upstairs there was a double bedroom over the drawing room and measuring 14 feet by 15 feet including a bay; a double bedroom over the dining room measuring 13 feet by 14 feet including a bay; a dressing room measuring 14 feet by 9 feet and used as a maid's room; a WC; a maids' room for two measuring 13 feet by 14 feet; a dressing room over the study measuring 14 feet by 13 feet and a store room or linen cupboard. Two maid's rooms lay in the second floor attics.
A small glasshouse stood outside. There were also four weather-boarded and tiled hen houses, a coal house and wood barn, two more hen houses, an oil shed, a store shed (later annotated "garage"), a stable as store and a harness room also used as stores. There was a kitchen garden, a pleasure garden and other grounds. The valuer commented: "Very poor place, no modern conveniences, oil lamps, has to fetch water, drainage bad, no bathroom". He added "No water has to fetch. Drainage to tank very bad". The vicar also rented three grass fields totalling 2.814 acres.
Since the end of World War Two Thurleigh has been held in plurality with one or more parishes. This made the vicarage in Thurleigh surplus to requirements and in 1949 permission was given to sell it [ref: P97/2/4/1]. It was eventually sold in the early 1950s [ref: P97/34/1] and is today a private house known as The Old Vicarage.

The Old Vicarage, January 2015