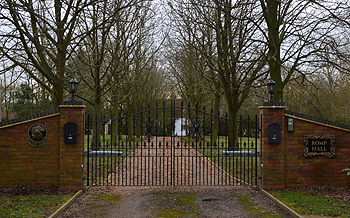Romp Hall Thurleigh
![Romp Hall 1953 [Z938/6/56/2a]](/CommunityHistories/Thurleigh/ThurleighImages/Romp Hall 1953 [Z938-6-56-2a].jpg)
Romp Hall in 1953 [ref: Z938/6/56/2a]
Romp Hall was listed by English Heritage in August 1983 as Grade II, of special interest. It was dated to the 17th or 18th century and is of timber-framed construction, on a brick and stone plinth. It has a largely roughcast and colour-washed exterior but some timbering is exposed. The house has an old clay tiled roof and is built in an L-shape comprising one storey and attics. A later cross-wing has two storeys. The porch is 20th century.
In 1974 Arthur Guppy made some historical notes on Romp Hall [ref: X69/48]. He speculated that the present building may once have been two or more separate dwellings. He highlighted a building immediately north of Romp Hall, on the north-east edge of a pond close to the house. This structure was “a timber-framed building in considerable disrepair, re-roofed with corrugated sheet. This has obviously been a two-roomed thatched cottage”. He drew the conclusion that Romp Hall and the area around it was a former end of Thurleigh, confirmed by the names Flitters End and Flitwick End shown on the inclosure map of 1805. He saw evidence of a moated inclosure, shaped like a trapezium to the south of the house, though only the south side still resembled a moat.
Romp Hall seems to have formed part of the Manor of Thurleigh alias Blackborne Hall which was sold it to Robert Bell and Richard, his son for £3,771 in 1733 [WG594-595]. Robert Bell was maternal grandfather of William Wade-Gery, to whom the manor eventually descended.
In May 1919 both Romp Hall and Blackburn Hall Farms were put up for sale by auction. The sale particulars [ref: Z720/1/30] ascribe 174 acres, 1 rood, 9 poles to Romp Hall Farm of which 120 acres was arable and just over 50 acres pasture. The particulars describe the house as 16th century, no doubt because it is half-timbered, the two facts being synonymous in the minds of estate agents even today..
The particulars describe the house containing an entrance hall, a sitting room, a living room with a kitchen range, a cellar, a dairy, a scullery, five bedrooms, a store room, a tool house and an outside closet. The homestead comprised: two three-bay cart sheds; a closed implement shed; a four-bay shed with a manger; a hen house; a large loose box; two hen houses; a gig house; two calf places; a root house; two loose boxes; two calf boxes; a carthorse stable for six with a brick floor; a chaff place and harness room; a loose box; a corn barn with a dressing floor; five-bay open shed with a manger; a granary fitted with bins; a sheep hovel and two yards. The tenant, Charles Swales, paid rent of £108 per annum. It looks as if the farm did not sell because in 1920 Romp Hall Farm, containing 171acres, 3roods, 25 poles was leased for seven years, by Richard Wade-Gery to Albert Thomas Wagstaff, the annual rent being £172 [ref: PK7/2/18].
The Rating and Valuation Act 1925 specified that every building and piece of land in the country was to be assessed to determine its rateable value. The valuer visiting Romp Hall Farm [ref: DV1/H21/74] found it still owned by Richard Wade-Gery, and occupied by Albert T Wagstaff at £172. The valuer noted: "Came in 1919. Swales here before believes rent put up from £112, soft water for house, buildings from pond, buildings never been touched since he came in". Another hand noted: "land wet, some grows onions, grass poor round spinney, buildings and house bad repair, house rambling and too big". The rambling house was recorded as having a parlour, a living room, a kitchen, a scullery, a dairy and six bedrooms. The farm was revalued on 13th July 1938, the new valuer noting: "inspected - being improved and altered for occupation or private house - not completed, could not get in arrangement appears to be lounge, hall, dining room with jack and spit, scullery, two store places, back scullery, five bedrooms, bathroom and WC".
The original valuation recorded the homestead as comprising: a four bay cart shed; a five bay shed; a barn with a dirt floor; a six stall stable; a granary; an open shed; two loose boxes; three cow stalls; a calf pen and loose box; a large loose box; a four bay shed; a hen house; a cow hovel used as piggeries; a hen house and a trap house in "very bad repair".
On 19th December 1953 W. R. Wade-Gery put Romp Hall up for sale in four lots [ref: Z938/6/56/2]. Romp Hall itself was sold separately from Romp Hall Farm. Romp Hall included 8 acres, 2 roods, 17 poles “standing 260 feet above sea level and approached by a short drive through an avenue of trees off a quiet lane. It was formerly a farm house and has been modernized without losing its character. The house contained: a lounge measuring 23 feet by 14 feet 9 inches; a dining room measuring 16 feet by 13 feet 9 inches with an open hearth, oven and roasting spit; a kitchen; a lobby; a pantry; a store room and an outside W. C. There were four bedrooms above measuring 27 feet 9 inches by 14 feet 9 inches, 14 feet 9 inches by 11 feet 6 inches, 10 feet 8 inches by 12 feet and 10 feet 4 inches by 11 feet 6 inches respectively; there was also a bathroom. “Near the house are the buildings which comprise: - brick and pantiled garage, timber, corrugated and thatched barn divided into four boxes, timber and slated shed on brick piers, shed and timber and galvanized open shed. These buildings are not at present in good order but could be restored”.
In 1988 planning permission was sought to extend the house and erect a double garage [ref: BorBTP/88/1208/LB].

Romp Hall, January 2015