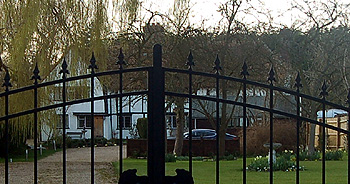Willow Cottage - 16 Moor End Eaton Bray

Willow Cottage - 16 Moor End March 2012
Willow Cottage stands a good way back from Moor End and it is difficult to tell its age from the road. In fact, it is an old building; it was listed by the former Department of Environment in September 1980 as Grade II, of special interest, and dates from the 17th century, though it has been substantially modernised.
It is a timber-framed building and the frame is still visible; it has colour-washed brick infill. There is a projecting left-hand gable and the two storeys sit beneath an old clay tile roof, hipped at its right-hand side. There is a modern extension with false timber framing at the right-hand side.
The property was evidently part of the Manor of Eaton Bray. In the late 19th and early 20th century the Lord of the Manor was Arthur Macnamara. After his death, Pedley Settled Estates which he owned, were sold by auction by his executors in October 1915, 16 Moor End was Lot 23. The sale particulars [Z214/2] read as follows:
A FREEHOLD SMALL HOLDING
of about
2a. 1r. 36p.
Situate abutting upon the Edlesborough Road at Moor End, including
A Brick and Half-timbered Cottage
Of two stories, with tiled gabled roof, containing Four Bed Rooms, Sitting Room, Kitchen and wash-house
OUTBUILDINGS
Timber-built and thatched and corrugated, of Stable, Chaff House, cart Shed and Fowl House, together with
Garden, Orchard and Pasture Land
The total lot comprised 2 acres, 1 rood, 36 poles. It was let to C. Brigginshaw at a rent of £26 per annum. The particulars are annotated at the rear and record that the property was bought by Gaius Tompkins (who also bought Number 52), no price, however, is given.
The Rating and Valuation Act 1925 specified that every building and piece of land in the country was to be assessed to determine its rateable value. Eaton Bray, like most of the county, was assessed in 1927 and the valuer visiting 16 Moor End [DV1/C235/33-35] found that it was now owned by E. Tompkins, and now tenanted by Mrs. H. Brigginshaw, whose rent was still £26 per annum.
The property comprised two living rooms, a kitchen and a passage, with four bedrooms above; a brick and slated W. C. stood outside. The valuer observed: “Front nice back bad” and commented: “Low eaves. Poor old place”. Homestead buildings comprised a weather-boarded and thatched stable (“used hens”), two weather-boarded and corrugated iron sheds and a corrugated iron two bay open cart shed. The land still comprised just over two acres of “grass keeping let” and a “poorish orchard”, no doubt of prunes which seemed to be the main orchard crop in the parish.